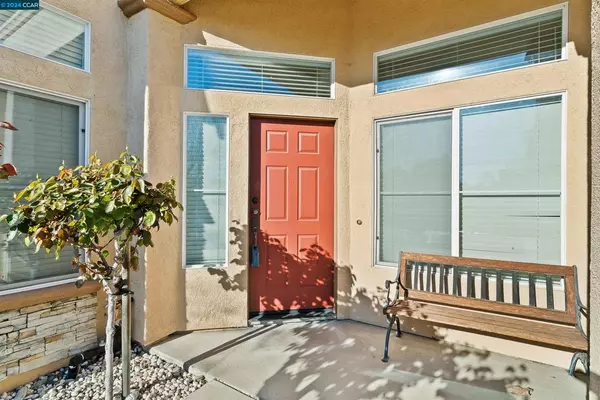$705,000
$725,000
2.8%For more information regarding the value of a property, please contact us for a free consultation.
2 Beds
3 Baths
2,206 SqFt
SOLD DATE : 04/18/2024
Key Details
Sold Price $705,000
Property Type Single Family Home
Sub Type Single Family Residence
Listing Status Sold
Purchase Type For Sale
Square Footage 2,206 sqft
Price per Sqft $319
Subdivision Summerset 1
MLS Listing ID 41053180
Sold Date 04/18/24
Bedrooms 2
Full Baths 2
Half Baths 1
Condo Fees $135
HOA Fees $135/mo
HOA Y/N Yes
Year Built 1997
Lot Size 7,701 Sqft
Property Description
Fabulous single story in SS1, located on THE STREET of desire! 2 bedrooms, 2.5 bathrooms, with den/office. Formal living and dining room, built in bar area, large family room with rock wall fireplace all with laminate wood flooring and full of sunshine! Bright and open kitchen has gas cooktop, 2 ovens, large pantry, dining area, built in desk, breakfast bar and more sunshine! The secondary bedroom has its own private bathroom, primary bedroom is large with access to backyard with no rear neighbors. Large bathroom has walk in shower and separate tub, dual vanity and large walk in closet. Backyard has covered patio area and no rear neighbors. 2 car garage and a separate golf cart garage as well. Fully landscaped yards all on drip and auto sprinklers. Community clubhouse, pool, spa, work out facility, trips and so much more. And did I mention, the street of desire in SS1!
Location
State CA
County Contra Costa
Interior
Interior Features Breakfast Bar, Breakfast Area, Eat-in Kitchen
Heating Forced Air, Natural Gas
Cooling Central Air
Flooring Laminate, Tile
Fireplaces Type Family Room, Gas
Fireplace Yes
Appliance Gas Water Heater, Water Softener
Exterior
Garage Garage, Golf Cart Garage, Garage Door Opener
Garage Spaces 3.0
Garage Description 3.0
Pool Gas Heat, In Ground, Association
Amenities Available Clubhouse, Fitness Center, Playground, Pool, Spa/Hot Tub, Security, Tennis Court(s)
View Y/N Yes
View Park/Greenbelt
Roof Type Tile
Accessibility Other
Porch Patio
Attached Garage Yes
Total Parking Spaces 5
Private Pool No
Building
Lot Description Back Yard, Close to Clubhouse, Front Yard, Sprinklers In Rear, Sprinklers In Front, Sprinklers Timer, Street Level
Story One
Entry Level One
Foundation Slab
Sewer Public Sewer
Architectural Style Ranch, Traditional
Level or Stories One
New Construction No
Others
HOA Name SUMMERSET HOA
Tax ID 0193100260
Acceptable Financing Cash, Conventional, 1031 Exchange, FHA, VA Loan
Listing Terms Cash, Conventional, 1031 Exchange, FHA, VA Loan
Financing Cash
Read Less Info
Want to know what your home might be worth? Contact us for a FREE valuation!

Our team is ready to help you sell your home for the highest possible price ASAP

Bought with Poyen Gono • Coldwell Banker Realty

"My job is to find and attract mastery-based agents to the office, protect the culture, and make sure everyone is happy! "
3631 Truxel Rd # 1081, Sacramento, CA, 95834, United States






