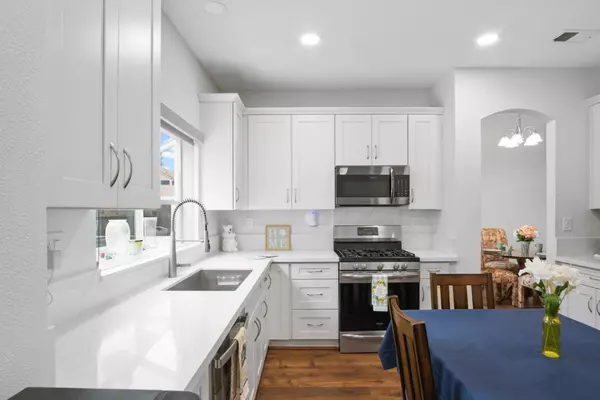$495,000
$499,950
1.0%For more information regarding the value of a property, please contact us for a free consultation.
4 Beds
3 Baths
1,950 SqFt
SOLD DATE : 04/16/2024
Key Details
Sold Price $495,000
Property Type Single Family Home
Sub Type Single Family Residence
Listing Status Sold
Purchase Type For Sale
Square Footage 1,950 sqft
Price per Sqft $253
MLS Listing ID 224012668
Sold Date 04/16/24
Bedrooms 4
Full Baths 3
HOA Y/N No
Originating Board MLS Metrolist
Year Built 1999
Lot Size 5,075 Sqft
Acres 0.1165
Property Description
Nestled in Stockton, 1213 William Moss Blvd offers a blend of sophistication and comfort. This 4-bed, 3-bath home boasts luxury with brand-new flooring, a main-level bedroom and bath, and professionally painted interiors. The kitchen and bathrooms showcase a complete transformation with new cabinets, vanities, and quartz finishes. The master bedroom features an expansive layout, walk-in shower, and tub with exquisite finishes. Newly installed dual-pane windows flood the living spaces with natural light. Hand-selected light fixtures add sophistication throughout. The backyard is an entertainer's paradise with a barbecue island, ample space, and potential for a pool or gazebo. The upper level, accessed by an elegant stairway, enhances the home's design. Leased solar contributes to energy efficiency. This move-in ready residence invites personalization, serving as a canvas for your dreams. Don't miss the chance to call this beautifully enhanced property your dream home!
Location
State CA
County San Joaquin
Area 20803
Direction From French Camp Rd, to McDougald Blvd, to William Moss Blvd
Rooms
Master Bathroom Shower Stall(s), Double Sinks, Sunken Tub, Quartz
Living Room Other
Dining Room Dining/Living Combo
Kitchen Quartz Counter, Kitchen/Family Combo
Interior
Heating Central, MultiZone
Cooling Ceiling Fan(s), Central
Flooring Vinyl, Wood
Fireplaces Number 1
Fireplaces Type Family Room, Gas Log
Appliance Free Standing Gas Range, Dishwasher, Disposal, Microwave
Laundry Inside Room
Exterior
Garage Attached
Garage Spaces 2.0
Utilities Available Public, Solar
Roof Type Tile
Private Pool No
Building
Lot Description Other
Story 2
Foundation Slab
Sewer Public Sewer
Water Public
Architectural Style Contemporary
Schools
Elementary Schools Stockton Unified
Middle Schools Stockton Unified
High Schools Stockton Unified
School District San Joaquin
Others
Senior Community No
Tax ID 164-260-20
Special Listing Condition None
Read Less Info
Want to know what your home might be worth? Contact us for a FREE valuation!

Our team is ready to help you sell your home for the highest possible price ASAP

Bought with RE/MAX Grupe Gold

"My job is to find and attract mastery-based agents to the office, protect the culture, and make sure everyone is happy! "
3631 Truxel Rd # 1081, Sacramento, CA, 95834, United States






