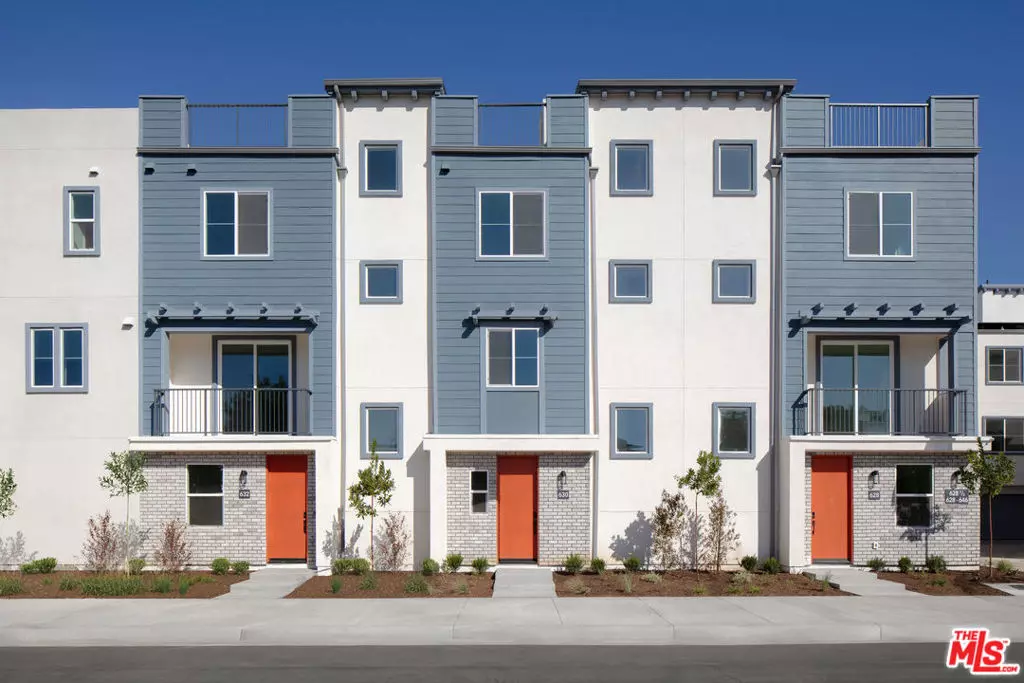$845,566
$845,566
For more information regarding the value of a property, please contact us for a free consultation.
3 Beds
4 Baths
1,453 SqFt
SOLD DATE : 04/12/2024
Key Details
Sold Price $845,566
Property Type Townhouse
Sub Type Townhouse
Listing Status Sold
Purchase Type For Sale
Square Footage 1,453 sqft
Price per Sqft $581
Subdivision The Dawson
MLS Listing ID 23335751
Sold Date 04/12/24
Bedrooms 3
Full Baths 3
Half Baths 1
Condo Fees $399
HOA Fees $399/mo
HOA Y/N Yes
Year Built 2023
Property Description
REPRESENTATIVE PHOTOS ADDED -- New Construction Home in a GATED community showcasing 3-bedrooms with upgraded flooring in a gated community. Don't miss out on this spectacular home, with one bedroom located on the first floor. The second floor great room showcases a sliding glass door leading out to one of the decks. Home includes white classic shaker-style cabinets throughout. Kitchen features undercabinet lighting, quartz counters, a kitchen island, and stainless-steel all-electric range. The additional 2 bedrooms have an en-suite bathroom--ideal for ultimate privacy. The primary bedroom includes a walk-in closet and dual-sinks in vanity. Retreat to the rooftop deck for a relaxing evening or an additional space to entertain friends and family. This home includes solar panels and is pre-wired for electric vehicle charger in the 2-car garage!
Location
State CA
County Los Angeles
Area 3 - Eastside, Circle Area
Interior
Interior Features Balcony, Separate/Formal Dining Room, Eat-in Kitchen, Open Floorplan, Recessed Lighting, See Remarks, Multiple Primary Suites, Walk-In Closet(s)
Heating Electric, Wall Furnace
Cooling Electric
Flooring Carpet, Tile
Fireplaces Type None
Furnishings Unfurnished
Fireplace No
Appliance Dishwasher, Electric Oven, Microwave, Range
Laundry Stacked, Upper Level
Exterior
Exterior Feature Rain Gutters
Garage Door-Multi, Direct Access, Garage, Guest, Gated, Private, Side By Side
Garage Spaces 2.0
Garage Description 2.0
Pool None
Community Features Gated
Amenities Available Picnic Area, Pet Restrictions
View Y/N Yes
View City Lights
Porch Deck, Rooftop, See Remarks
Attached Garage Yes
Total Parking Spaces 2
Private Pool No
Building
Lot Description Landscaped
Faces East
Story 3
Entry Level Three Or More
Sewer Other
Architectural Style Contemporary
Level or Stories Three Or More
New Construction Yes
Schools
School District Long Beach Unified
Others
Pets Allowed Yes
Senior Community No
Tax ID UNAVAILABLE
Security Features Gated Community
Acceptable Financing Cash, Conventional, Contract
Listing Terms Cash, Conventional, Contract
Financing Cash,Conventional,VA
Special Listing Condition Standard
Pets Description Yes
Read Less Info
Want to know what your home might be worth? Contact us for a FREE valuation!

Our team is ready to help you sell your home for the highest possible price ASAP

Bought with Zak Kuczynski • GE Dean and Associates

"My job is to find and attract mastery-based agents to the office, protect the culture, and make sure everyone is happy! "
3631 Truxel Rd # 1081, Sacramento, CA, 95834, United States





