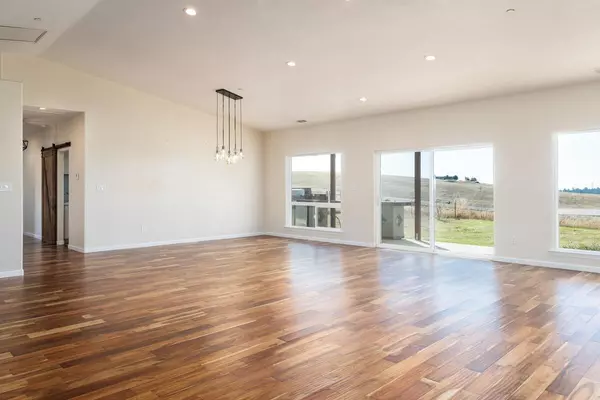$1,100,000
$1,199,000
8.3%For more information regarding the value of a property, please contact us for a free consultation.
4 Beds
3 Baths
2,808 SqFt
SOLD DATE : 04/11/2024
Key Details
Sold Price $1,100,000
Property Type Single Family Home
Sub Type Single Family Residence
Listing Status Sold
Purchase Type For Sale
Square Footage 2,808 sqft
Price per Sqft $391
MLS Listing ID 223099732
Sold Date 04/11/24
Bedrooms 4
Full Baths 3
HOA Y/N No
Originating Board MLS Metrolist
Year Built 2019
Lot Size 21.150 Acres
Acres 21.15
Property Description
This 2019 custom-built ranch home is nestled in the heart of 21.15 acres of rolling land, offering the perfect blend of luxury and country living. The vaulted ceilings create a spaciousness in the bright living area, with panoramic views flowing into the gourmet kitchen with farm-style cabinets, granite countertops, and an exquisite large contrasting dark wood island. The engineered wood flooring adds warmth and character throughout. The oversized bedrooms feature spacious walk-in closets, offering ample storage. The primary suite offers a large bathroom with a soaking tub, a two-sink vanity, a walk-in closet, and outside access to sit under the verandas to enjoy the peaceful pastoral views. The outdoor kitchen makes this property an entertainer's dream. The owned solar system reduces energy costs. This property also caters to equestrian enthusiasts and includes a four-stall MD breezeway barn with a tack room and hay storage. While the interior of this home offers comfort and charm, the real opportunity lies on the outside. The blank canvas of the exterior allows you to add your personal touches, creating the outdoor oasis you've always dreamed of. Close to schools, shops, and restaurants, the ideal location for those who desire both country living and urban conveniences.
Location
State CA
County El Dorado
Area 12605
Direction HWY 50 to Latrobe Road right onto South Shingle Road. House is on the left hand side.
Rooms
Master Bathroom Double Sinks, Soaking Tub, Granite, Walk-In Closet, Window
Master Bedroom Ground Floor, Walk-In Closet, Outside Access
Living Room Cathedral/Vaulted, View
Dining Room Breakfast Nook, Dining Bar, Dining/Living Combo
Kitchen Breakfast Area, Pantry Closet, Granite Counter, Island
Interior
Heating Central, Fireplace(s), Gas
Cooling Ceiling Fan(s), Central, Whole House Fan
Flooring Vinyl, Wood
Fireplaces Number 1
Fireplaces Type Gas Piped
Window Features Dual Pane Full
Appliance Free Standing Gas Range, Free Standing Refrigerator, Hood Over Range, Dishwasher, Disposal, Microwave, Plumbed For Ice Maker, Tankless Water Heater
Laundry Cabinets, Dryer Included, Sink, Washer Included, Inside Area, Inside Room
Exterior
Exterior Feature BBQ Built-In, Kitchen, Entry Gate, Fire Pit
Garage Attached, Boat Storage, RV Access, RV Possible, RV Storage
Garage Spaces 3.0
Utilities Available Cable Available, Propane Tank Leased, Dish Antenna, Solar, Electric, Internet Available
View Panoramic, Pasture, Valley
Roof Type Composition
Topography Rolling,Lot Grade Varies,Lot Sloped
Private Pool No
Building
Lot Description Other
Story 1
Foundation Slab
Sewer Septic System
Water Storage Tank, Well
Architectural Style Ranch
Schools
Elementary Schools Latrobe
Middle Schools Latrobe
High Schools El Dorado Union High
School District El Dorado
Others
Senior Community No
Tax ID 087-030-078-000
Special Listing Condition None
Read Less Info
Want to know what your home might be worth? Contact us for a FREE valuation!

Our team is ready to help you sell your home for the highest possible price ASAP

Bought with Coldwell Banker Realty

"My job is to find and attract mastery-based agents to the office, protect the culture, and make sure everyone is happy! "
3631 Truxel Rd # 1081, Sacramento, CA, 95834, United States






