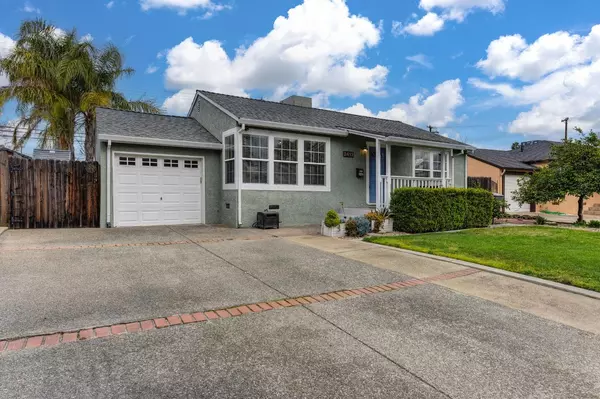$545,000
$535,000
1.9%For more information regarding the value of a property, please contact us for a free consultation.
3 Beds
2 Baths
1,282 SqFt
SOLD DATE : 04/08/2024
Key Details
Sold Price $545,000
Property Type Single Family Home
Sub Type Single Family Residence
Listing Status Sold
Purchase Type For Sale
Square Footage 1,282 sqft
Price per Sqft $425
Subdivision Del Paso Manor
MLS Listing ID 224017951
Sold Date 04/08/24
Bedrooms 3
Full Baths 2
HOA Y/N No
Originating Board MLS Metrolist
Year Built 1949
Lot Size 6,721 Sqft
Acres 0.1543
Property Description
Step into your dream abode nestled in Del Paso Manor, Sacramento! This timeless 3 bedroom 2 bath jewel showcases original hardwood floors, a meticulously remodeled kitchen and primary bath, a cutting-edge remote-controlled skylight, and beautiful cabinetry. The layout is flawlessly designed, featuring a welcoming front living room, a seamlessly integrated dining and family room combination, convenient indoor laundry facilities, and an abundance of refreshing natural light. Adding a touch of sophistication, a newly installed barn door enhances privacy in the primary suite, where you'll find a lavishly revamped bathroom boasting a spacious tile shower, another skylight, and luxurious quartz countertops. Your open-concept kitchen is a culinary haven with granite countertops, stainless steel appliances, and delightful French doors leading to your own secluded palapa patio surrounded by flourishing citrus trees. From mandarins to apricots, Meyer lemons to figs, this orchard yields an impressive array of quality fruits. For those enchanted by nature's allure, the impeccably landscaped yard showcases an array of succulents, creating an enchanting oasis. Nestled in a coveted neighborhood, within proximity to esteemed schools, dining, and shopping. Welcome to your new sanctuary.
Location
State CA
County Sacramento
Area 10864
Direction Eastern Ave to El Camino Ave to Cathay way to address.
Rooms
Master Bathroom Shower Stall(s), Tile
Master Bedroom Closet
Living Room Other
Dining Room Dining/Family Combo
Kitchen Skylight(s), Granite Counter
Interior
Interior Features Skylight(s)
Heating Central
Cooling Ceiling Fan(s), Central
Flooring Laminate, Tile, Wood
Window Features Dual Pane Full
Appliance Dishwasher, Disposal, Microwave, Plumbed For Ice Maker, Free Standing Electric Range
Laundry Laundry Closet, Dryer Included, Stacked Only, Washer Included, In Kitchen
Exterior
Parking Features Attached, Garage Facing Front
Garage Spaces 1.0
Fence Back Yard, Wood
Utilities Available Cable Available, Electric, Internet Available
Roof Type Composition
Topography Level
Street Surface Paved
Porch Uncovered Patio
Private Pool No
Building
Lot Description Auto Sprinkler F&R, Landscape Back, Landscape Front
Story 1
Foundation Raised
Sewer In & Connected
Water Water District, Public
Architectural Style Ranch
Schools
Elementary Schools San Juan Unified
Middle Schools San Juan Unified
High Schools San Juan Unified
School District Sacramento
Others
Senior Community No
Tax ID 281-0053-023-0000
Special Listing Condition None
Read Less Info
Want to know what your home might be worth? Contact us for a FREE valuation!

Our team is ready to help you sell your home for the highest possible price ASAP

Bought with Realty One Group Complete

"My job is to find and attract mastery-based agents to the office, protect the culture, and make sure everyone is happy! "
3631 Truxel Rd # 1081, Sacramento, CA, 95834, United States






