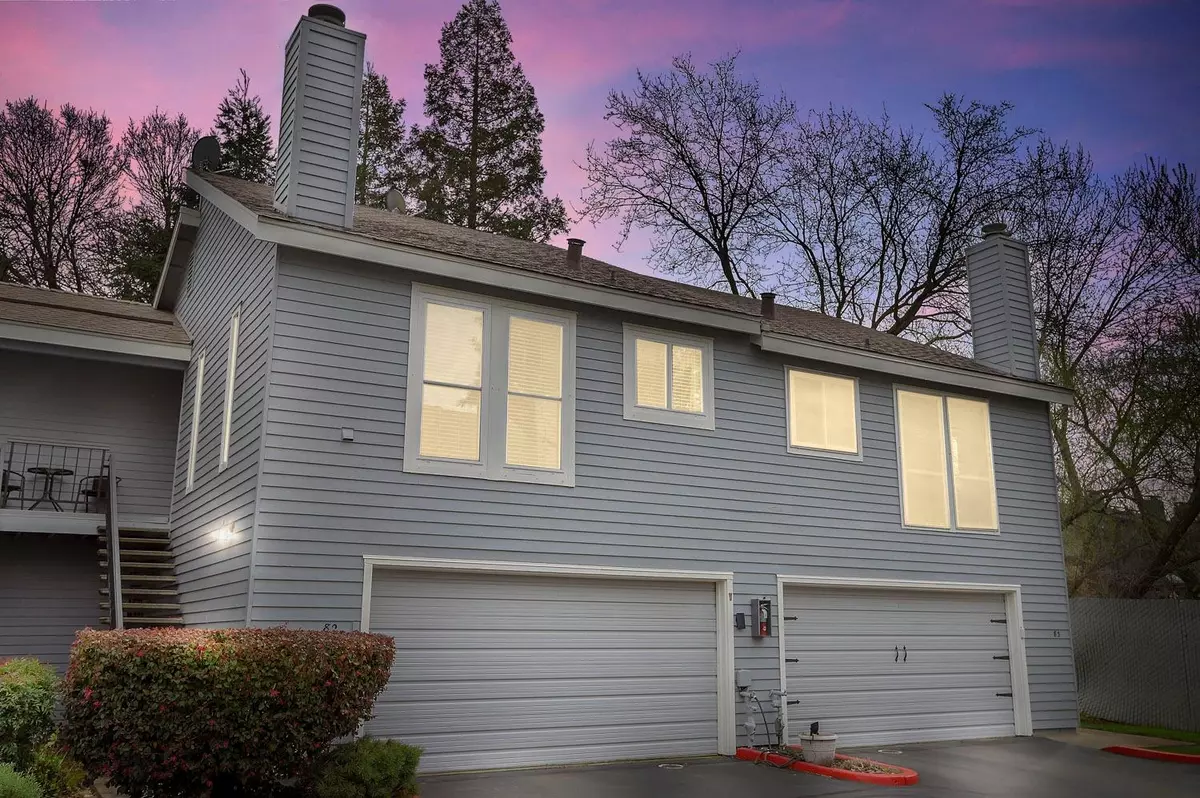$335,000
$325,000
3.1%For more information regarding the value of a property, please contact us for a free consultation.
2 Beds
1 Bath
807 SqFt
SOLD DATE : 05/31/2024
Key Details
Sold Price $335,000
Property Type Townhouse
Sub Type Townhouse
Listing Status Sold
Purchase Type For Sale
Square Footage 807 sqft
Price per Sqft $415
MLS Listing ID 224021505
Sold Date 05/31/24
Bedrooms 2
Full Baths 1
HOA Fees $222/mo
HOA Y/N Yes
Originating Board MLS Metrolist
Year Built 1987
Lot Size 1,359 Sqft
Acres 0.0312
Property Description
Discover the perfect blend of luxury and convenience in Roseville's Cirby Woods. This updated townhouse features quartz countertops, custom cabinetry, and essential appliances, including a fridge, washer, and dryer. Freshly painted outside in 2022, it offers a new vanity with luxury vinyl flooring in the bathroom and direct access from the main bedroom to a customizable backyard with balcony options. With a two-car garage and additional basement space ideal for a guest suite or rental, the possibilities are endless. Located near the community's end for less traffic, enjoy access to a pool, clubhouse, parks, and downtown. Situated in a top-rated school district, it's perfect for families, those seeking low-maintenance living, or as an income property.
Location
State CA
County Placer
Area 12678
Direction Turn onto Vernon St from Vernon St. (into the townhouse community Cirby Woods III) and follow it all the way down to unit 82. Its about a two minute drive down once you turn onto Vernon St. The townhouse is located close to the very end of the street in a dead end.
Rooms
Basement Full
Master Bedroom Balcony, Closet, Outside Access
Living Room Cathedral/Vaulted, Other
Dining Room Dining/Living Combo
Kitchen Quartz Counter
Interior
Heating Central
Cooling Central
Flooring Vinyl
Fireplaces Number 1
Fireplaces Type Brick
Window Features Dual Pane Full
Appliance Free Standing Gas Oven, Free Standing Gas Range, Dishwasher, Microwave
Laundry Dryer Included, Gas Hook-Up, Washer Included
Exterior
Exterior Feature Balcony
Garage Permit Required, Garage Door Opener, Garage Facing Front, Uncovered Parking Space, Guest Parking Available
Garage Spaces 2.0
Fence Back Yard, Wood
Pool Built-In, Common Facility, Pool House, Pool/Spa Combo, Fenced
Utilities Available Cable Connected, Electric, Internet Available, Natural Gas Connected
Amenities Available Playground, Pool, Clubhouse, Spa/Hot Tub, Greenbelt, Park
Roof Type Composition
Topography Level
Street Surface Paved
Porch Back Porch
Private Pool Yes
Building
Lot Description Court, Dead End, Landscape Front, Low Maintenance
Story 2
Foundation Raised
Sewer Public Sewer
Water Public
Architectural Style Contemporary
Level or Stories Two
Schools
Elementary Schools Roseville City
Middle Schools Roseville City
High Schools Roseville Joint
School District Placer
Others
HOA Fee Include MaintenanceExterior, MaintenanceGrounds, Trash, Pool
Senior Community No
Restrictions Other,Parking
Tax ID 472-380-023-000
Special Listing Condition None
Pets Description Yes
Read Less Info
Want to know what your home might be worth? Contact us for a FREE valuation!

Our team is ready to help you sell your home for the highest possible price ASAP

Bought with eXp Realty of California Inc

"My job is to find and attract mastery-based agents to the office, protect the culture, and make sure everyone is happy! "
3631 Truxel Rd # 1081, Sacramento, CA, 95834, United States






