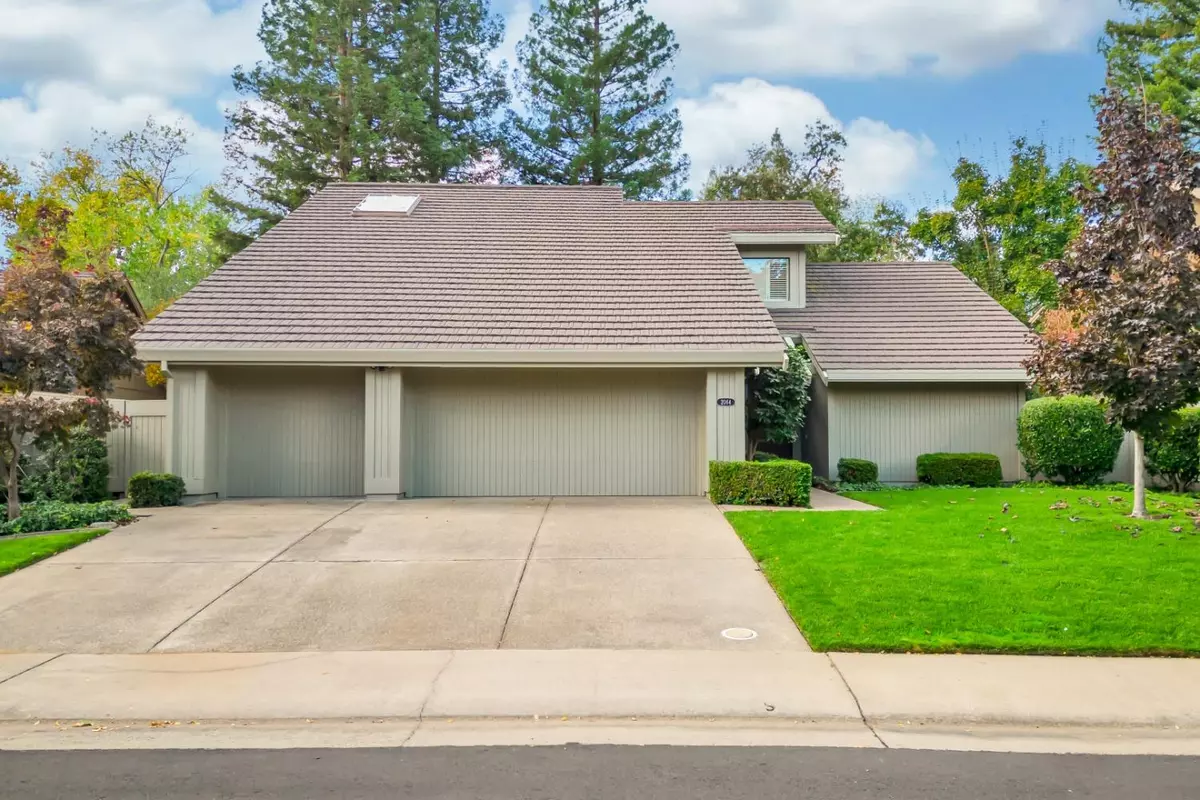$735,000
$750,000
2.0%For more information regarding the value of a property, please contact us for a free consultation.
3 Beds
2 Baths
2,225 SqFt
SOLD DATE : 04/01/2024
Key Details
Sold Price $735,000
Property Type Single Family Home
Sub Type Single Family Residence
Listing Status Sold
Purchase Type For Sale
Square Footage 2,225 sqft
Price per Sqft $330
Subdivision Gold River - Maidu Village
MLS Listing ID 223108766
Sold Date 04/01/24
Bedrooms 3
Full Baths 2
HOA Fees $287/mo
HOA Y/N Yes
Originating Board MLS Metrolist
Year Built 1986
Lot Size 8,233 Sqft
Acres 0.189
Lot Dimensions 70x113x78x110
Property Description
Beautifully maintained Gold River home backing to greenbelt + trails in private, gated Maidu Village!*Light + open floor plan with vaulted ceilings, wood floors + lots of windows to enjoy looking out to the private, low maintenance yard with greenbelt views*Living room with fireplace* Formal dining*Updated kitchen with stainless appliances + gas range*2 bedrooms + full bath down*Spacious primary suite with walk-in closet, sitting area with fireplace + greenbelt views!*Primary bath features tub, separate shower, skylight + dual sinks*Upstairs loft is ideal for office, kid's play area or workout space!*Laundry room with cabinets + sink*3 car garage with lots of storage, pull down ladder, epoxy floor + updated garage doors*Beautifully landscaped + treed rear yard creates a private oasis with updated patios, walkways, fruit trees, pond + spa*Gold river trails + greenbelt behind for tranquil privacy!*Updated steel coated roof 2015*Updated HVACs 2008*Centrally located near the award-winning GRDC K-8 school, parks, shopping + enjoy easy access to the Gold River trails + the American River Parkway + all the recreational opportunities!*HOA includes front yard landscape, private road maintenance, exterior painting + security patrol*
Location
State CA
County Sacramento
Area 10670
Direction Sunrise or Hazel to Maidu Way*Straight through gate to home on your right*
Rooms
Master Bathroom Shower Stall(s), Double Sinks, Skylight/Solar Tube, Sunken Tub, Tile, Tub
Master Bedroom Walk-In Closet, Sitting Area
Living Room Cathedral/Vaulted
Dining Room Breakfast Nook, Dining Bar, Space in Kitchen, Dining/Living Combo, Formal Area
Kitchen Breakfast Area, Pantry Cabinet, Kitchen/Family Combo, Tile Counter
Interior
Interior Features Cathedral Ceiling, Skylight(s), Formal Entry, Skylight Tube
Heating Central, MultiUnits
Cooling Ceiling Fan(s), Central, MultiUnits
Flooring Carpet, Tile, Wood
Fireplaces Number 2
Fireplaces Type Living Room, Master Bedroom, Gas Piped, Gas Starter
Window Features Dual Pane Full
Appliance Built-In Electric Oven, Free Standing Refrigerator, Built-In Gas Range, Dishwasher, Disposal, Microwave
Laundry Cabinets, Sink, Inside Room
Exterior
Garage Attached, Garage Door Opener, Garage Facing Front
Garage Spaces 3.0
Fence Back Yard, Wood
Utilities Available Cable Available, Public, Underground Utilities, Natural Gas Connected
Amenities Available Greenbelt, Trails
View Garden/Greenbelt
Roof Type Metal
Street Surface Paved
Porch Uncovered Patio
Private Pool No
Building
Lot Description Auto Sprinkler F&R, Curb(s)/Gutter(s), Gated Community, Greenbelt, Street Lights, Landscape Back, Landscape Front
Story 2
Foundation Concrete, Slab
Builder Name Powell
Sewer In & Connected
Water Meter on Site, Water District, Public
Schools
Elementary Schools San Juan Unified
Middle Schools San Juan Unified
High Schools San Juan Unified
School District Sacramento
Others
HOA Fee Include MaintenanceGrounds, Security
Senior Community No
Restrictions Signs,Exterior Alterations,Parking
Tax ID 069-0360-015-0000
Special Listing Condition None
Read Less Info
Want to know what your home might be worth? Contact us for a FREE valuation!

Our team is ready to help you sell your home for the highest possible price ASAP

Bought with Dunnigan, REALTORS

"My job is to find and attract mastery-based agents to the office, protect the culture, and make sure everyone is happy! "
3631 Truxel Rd # 1081, Sacramento, CA, 95834, United States






