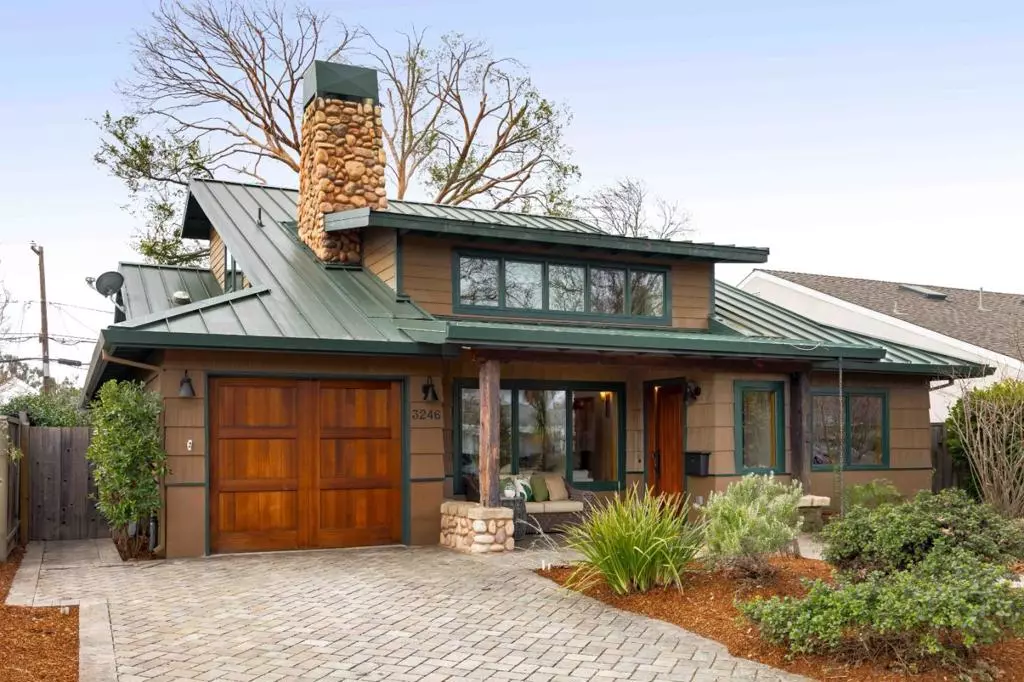$4,000,000
$3,788,000
5.6%For more information regarding the value of a property, please contact us for a free consultation.
4 Beds
4 Baths
2,364 SqFt
SOLD DATE : 03/21/2024
Key Details
Sold Price $4,000,000
Property Type Single Family Home
Sub Type Single Family Residence
Listing Status Sold
Purchase Type For Sale
Square Footage 2,364 sqft
Price per Sqft $1,692
MLS Listing ID ML81954898
Sold Date 03/21/24
Bedrooms 4
Full Baths 3
Half Baths 1
HOA Y/N No
Year Built 1949
Lot Size 6,250 Sqft
Property Description
This 4-bedroom Midtown home proudly bears the distinction of being GreenPoint rated. Every detail within the renovated home has been designed to foster comfort and efficiency. From sustainably harvested Bamboo floors to reclaimed wood accents, drought-tolerant front landscaping, a resilient steel roof, substantial insulation, and a myriad of other features, each element contributes to the thoughtful design. This home exudes the ambiance of a cozy mountainside retreat, with more than 2,300 sf highlighted by stunning cherry and redwood accents, a floor-to-ceiling stone fireplace in the living room, the chef's kitchen equipped with high-end appliances, and a family room that seamlessly opens to the outdoors. Environmentally conscious choices continue into the backyard filled with nearly a dozen different types of fruit-bearing trees and plants. And this great location is within walking distance of the Midtown Shopping Center, Mitchell Park, and JLS Middle (buyer to verify eligibility).
Location
State CA
County Santa Clara
Area 699 - Not Defined
Zoning R1
Interior
Interior Features Breakfast Bar, Attic
Heating Fireplace(s)
Cooling Whole House Fan
Flooring Tile, Wood
Fireplaces Type Living Room, Wood Burning
Fireplace Yes
Appliance Dishwasher, Disposal, Ice Maker, Refrigerator, Range Hood, Dryer, Washer
Laundry In Garage
Exterior
Garage Gated
Garage Spaces 1.0
Garage Description 1.0
Fence Wood
View Y/N Yes
View Neighborhood
Roof Type Metal
Attached Garage Yes
Total Parking Spaces 2
Building
Lot Description Level
Story 2
Foundation Slab
Water Public
New Construction No
Schools
Elementary Schools Other
Middle Schools Other
High Schools Henry M. Gunn
School District Palo Alto Unified
Others
Tax ID 13221055
Financing Conventional
Special Listing Condition Standard
Read Less Info
Want to know what your home might be worth? Contact us for a FREE valuation!

Our team is ready to help you sell your home for the highest possible price ASAP

Bought with DeLeon Team • Deleon Realty

"My job is to find and attract mastery-based agents to the office, protect the culture, and make sure everyone is happy! "
3631 Truxel Rd # 1081, Sacramento, CA, 95834, United States






