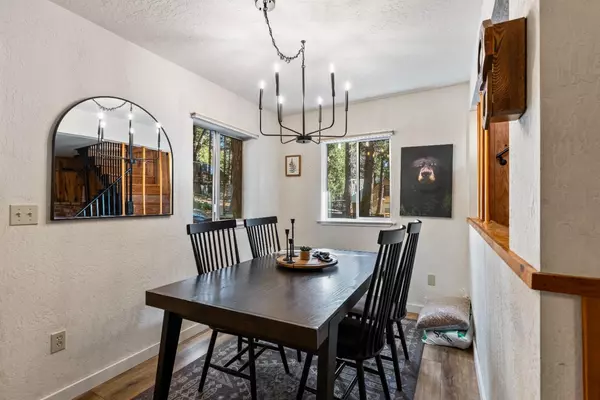$246,000
$280,000
12.1%For more information regarding the value of a property, please contact us for a free consultation.
2 Beds
1 Bath
924 SqFt
SOLD DATE : 03/21/2024
Key Details
Sold Price $246,000
Property Type Single Family Home
Sub Type Single Family Residence
Listing Status Sold
Purchase Type For Sale
Square Footage 924 sqft
Price per Sqft $266
MLS Listing ID 224010150
Sold Date 03/21/24
Bedrooms 2
Full Baths 1
HOA Y/N No
Originating Board MLS Metrolist
Year Built 1952
Lot Size 6,348 Sqft
Acres 0.1457
Property Description
Welcome to the epitome of cabin living! This enchanting retreat features 2 bedrooms, 1 bath, and 924 sqft of living space nestled on a spacious 6,348 sqft lot. You'll be captivated by the overall aesthetic that defines this cozy haven. The vinyl floorings seamlessly complement the cabin's vibe, creating a warm and welcoming atmosphere. The kitchen is a culinary delight, offering lots storage space, a ceramic countertop, and a designated area for formal dining. The remodeled bathroom is a true highlight, boasting new and gorgeous hardware that effortlessly transports you to a modern aesthetic. Upstairs, an additional space has been transformed to cater to larger families, providing a perfect retreat for everyone. Step outside onto the inviting patio, that is perfect for family gatherings, barbecues, morning breakfasts, and quiet evenings under the stars. Unwind around a campfire, savoring the warmth and sharing a couple of s'mores with your loved ones. Embrace the tranquility and beauty of Long Barn in this thoughtfully designed cabin. This property in Long Barn comes fully furnished and is set up to function as a short term rental.
Location
State CA
County Tuolumne
Area 22051
Direction Long Barn Rd. to Ellmaro Dr.
Rooms
Master Bedroom Closet, Ground Floor
Living Room Other
Dining Room Breakfast Nook, Space in Kitchen
Kitchen Breakfast Area, Ceramic Counter, Pantry Closet
Interior
Interior Features Storage Area(s)
Heating Pellet Stove
Cooling Ceiling Fan(s)
Flooring Vinyl
Fireplaces Number 1
Fireplaces Type Brick, Pellet Stove
Window Features Window Coverings,Window Screens
Appliance Free Standing Gas Oven, Free Standing Gas Range, Free Standing Refrigerator, Gas Cook Top, Gas Plumbed, Gas Water Heater, Hood Over Range, Dishwasher, Disposal, Microwave
Laundry Other
Exterior
Parking Features Other
Fence None
Utilities Available Propane Tank Owned, Dish Antenna, Internet Available
Roof Type Shingle
Topography Forest,Snow Line Above,Trees Many
Street Surface Asphalt
Porch Uncovered Deck
Private Pool No
Building
Lot Description Other
Story 2
Foundation Raised
Sewer Septic System
Water Shared Well
Architectural Style A-Frame, Cabin
Schools
Elementary Schools Summerville
Middle Schools Summerville
High Schools Summerville Union
School District Tuolumne
Others
Senior Community No
Tax ID 027-062-010
Special Listing Condition None
Pets Description Yes
Read Less Info
Want to know what your home might be worth? Contact us for a FREE valuation!

Our team is ready to help you sell your home for the highest possible price ASAP

Bought with Vass Haus RE

"My job is to find and attract mastery-based agents to the office, protect the culture, and make sure everyone is happy! "
3631 Truxel Rd # 1081, Sacramento, CA, 95834, United States






