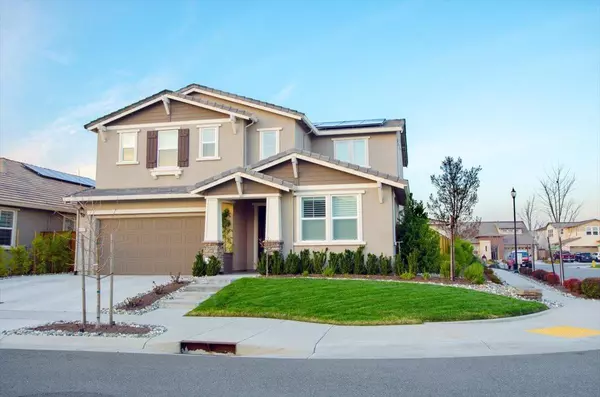$733,000
$724,900
1.1%For more information regarding the value of a property, please contact us for a free consultation.
4 Beds
3 Baths
2,535 SqFt
SOLD DATE : 03/15/2024
Key Details
Sold Price $733,000
Property Type Single Family Home
Sub Type Single Family Residence
Listing Status Sold
Purchase Type For Sale
Square Footage 2,535 sqft
Price per Sqft $289
Subdivision Fiddyment Farms
MLS Listing ID 224006641
Sold Date 03/15/24
Bedrooms 4
Full Baths 3
HOA Y/N No
Originating Board MLS Metrolist
Year Built 2020
Lot Size 6,734 Sqft
Acres 0.1546
Property Description
Discover modern living in this exquisite 2020-built residence nestled in the coveted Fiddyment Farms community of Roseville, CA. This stunning home boasts 4 bedrooms and 3 baths, providing a perfect blend of style and functionality. The spacious interior is complemented by a thoughtfully designed layout, offering both comfort and elegance. Step into a gourmet kitchen with top-of-the-line appliances. The exterior is a masterpiece of landscaping, with a generous lot providing ample space for outdoor activities and entertainment. Whether enjoying a quiet evening on the patio or hosting gatherings with friends and family, this residence offers the ideal setting for every occasion. Located in the thriving Fiddyment Farms community, you'll enjoy the convenience of nearby amenities, parks, and excellent schools. Welcome to your dream home in Fiddyment Farms, where luxury meets everyday living.
Location
State CA
County Placer
Area 12747
Direction From Baseline Rd go north on Fiddyment Rd, left on N Hayden Pkwy, right on Hollis Way, Right on Adelaide Loop, Left on Peabody way.
Rooms
Master Bathroom Walk-In Closet
Master Bedroom Walk-In Closet
Living Room Great Room
Dining Room Dining/Family Combo, Dining/Living Combo
Kitchen Pantry Closet, Slab Counter, Island, Island w/Sink
Interior
Heating MultiZone
Cooling MultiZone
Flooring Carpet, Laminate
Laundry Cabinets, Inside Room
Exterior
Garage Attached
Garage Spaces 2.0
Fence Back Yard
Utilities Available Public
Roof Type Tile
Private Pool No
Building
Lot Description Auto Sprinkler F&R, Corner, Curb(s)/Gutter(s)
Story 2
Foundation Slab
Builder Name Taylor Morrison
Sewer In & Connected
Water Public
Architectural Style A-Frame
Schools
Elementary Schools Roseville City
Middle Schools Roseville City
High Schools Roseville Joint
School District Placer
Others
Senior Community No
Tax ID 403-010-043-000
Special Listing Condition None
Read Less Info
Want to know what your home might be worth? Contact us for a FREE valuation!

Our team is ready to help you sell your home for the highest possible price ASAP

Bought with Keller Williams Realty

"My job is to find and attract mastery-based agents to the office, protect the culture, and make sure everyone is happy! "
3631 Truxel Rd # 1081, Sacramento, CA, 95834, United States






