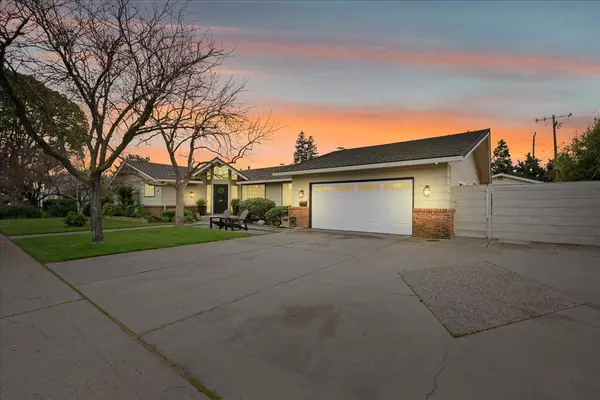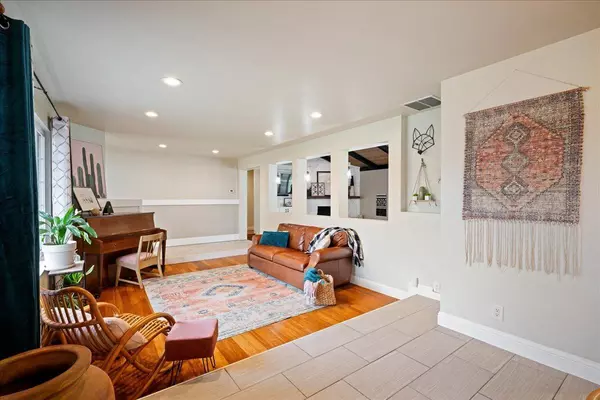$750,000
$745,000
0.7%For more information regarding the value of a property, please contact us for a free consultation.
5 Beds
3 Baths
2,339 SqFt
SOLD DATE : 03/15/2024
Key Details
Sold Price $750,000
Property Type Single Family Home
Sub Type Single Family Residence
Listing Status Sold
Purchase Type For Sale
Square Footage 2,339 sqft
Price per Sqft $320
Subdivision Willow Glen 03
MLS Listing ID 224009697
Sold Date 03/15/24
Bedrooms 5
Full Baths 3
HOA Fees $29/ann
HOA Y/N Yes
Originating Board MLS Metrolist
Year Built 1966
Lot Size 0.264 Acres
Acres 0.264
Property Description
WILLOW GLEN heart of Lodi's own wine country! Well maintained beauty in quiet well established neighborhood.5 bedroom 7 possible, 2 primary bedroom suites,3 full baths, 2,339 living space with 11,500 lot! Wait there is more, enjoy outdoor living in your backyard oasis with built in pool, solar heating with cabana/game room or guest quarters. RV access, 2 car garage plus additional room for 6 cars. HOA annually covers recreational activity to nearby Mason Beach, 15 acres private area along the Mokelumne River, sandy beach, boat dock, picnic areas and camping and more! Interior home has many upgrades, kitchen/bathroom remodeled, quartz counter tops, custom flooring, recessed/custom lighting; organizational closets, soft close cabinets through out and more. Mud room to backyard with sink more cabinet space. This home has so many possibilities and is waiting for you to make it your own!
Location
State CA
County San Joaquin
Area 20901
Direction highway 99S to Turner Rd right; Edgewood Dr left; 710 Willow Glen Dr Right home on left side.
Rooms
Family Room Great Room, Open Beam Ceiling
Master Bathroom Closet, Double Sinks, Tub w/Shower Over, Outside Access, Quartz, Window
Master Bedroom Closet, Outside Access
Living Room Great Room
Dining Room Dining Bar, Dining/Family Combo, Space in Kitchen, Dining/Living Combo, Formal Area
Kitchen Breakfast Area, Pantry Closet, Quartz Counter, Island, Kitchen/Family Combo
Interior
Interior Features Formal Entry, Open Beam Ceiling
Heating Central, Fireplace(s), Gas, Hot Water
Cooling Ceiling Fan(s), Central
Flooring Bamboo, Carpet, Laminate, Tile, Vinyl
Fireplaces Number 1
Fireplaces Type Brick, Family Room, Gas Piped
Window Features Dual Pane Full,Window Screens
Appliance Free Standing Gas Oven, Free Standing Gas Range, Free Standing Refrigerator, Gas Water Heater, Hood Over Range, Compactor, Dishwasher, Disposal, Microwave, Self/Cont Clean Oven
Laundry Cabinets, Laundry Closet, Gas Hook-Up
Exterior
Garage Boat Storage, RV Access, RV Storage, Garage Door Opener, Garage Facing Front, Uncovered Parking Spaces 2+
Garage Spaces 2.0
Fence Back Yard, Metal, Partial, Wood, Front Yard
Pool Built-In, On Lot, Electric Heat, Gunite Construction, Solar Heat
Utilities Available Public, Solar, Underground Utilities, Internet Available
Amenities Available Barbeque, Playground, Recreation Facilities, Trails, See Remarks
Roof Type Composition
Topography Level
Street Surface Asphalt
Porch Back Porch, Covered Patio
Private Pool Yes
Building
Lot Description Auto Sprinkler Front, Manual Sprinkler Rear, Curb(s)/Gutter(s), Shape Regular, Lake Access, Street Lights, Landscape Back, Landscape Front
Story 1
Foundation Combination, Raised, Slab
Sewer Sewer in Street, Public Sewer
Water Public
Architectural Style Contemporary
Level or Stories One
Schools
Elementary Schools Lodi Unified
Middle Schools Lodi Unified
High Schools Lodi Unified
School District San Joaquin
Others
Senior Community No
Tax ID 039-280-39
Special Listing Condition None
Pets Description Yes
Read Less Info
Want to know what your home might be worth? Contact us for a FREE valuation!

Our team is ready to help you sell your home for the highest possible price ASAP

Bought with HOMWRX

"My job is to find and attract mastery-based agents to the office, protect the culture, and make sure everyone is happy! "
3631 Truxel Rd # 1081, Sacramento, CA, 95834, United States






