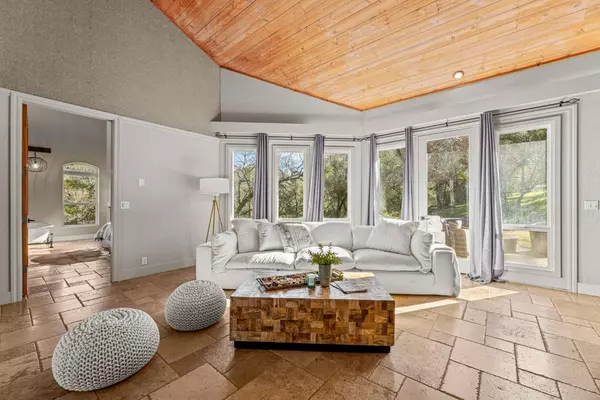$1,425,000
$1,399,999
1.8%For more information regarding the value of a property, please contact us for a free consultation.
5 Beds
4 Baths
4,120 SqFt
SOLD DATE : 03/14/2024
Key Details
Sold Price $1,425,000
Property Type Single Family Home
Sub Type Single Family Residence
Listing Status Sold
Purchase Type For Sale
Square Footage 4,120 sqft
Price per Sqft $345
MLS Listing ID 224003700
Sold Date 03/14/24
Bedrooms 5
Full Baths 3
HOA Y/N No
Originating Board MLS Metrolist
Year Built 1988
Lot Size 10.000 Acres
Acres 10.0
Property Description
Welcome to this Stunning 5-bedroom, 3-bath Luxury Home situated on 10 acres in the coveted Cothrin Ranch of Shingle Springs. Breathtaking Foothill Views. Be captivated by the impressive chef's kitchen, complete with soaring pine ceilings, a Monogram 8-burner professional range, a 60 built-in fridge and gorgeous white quartz countertops. The main level features a spacious primary suite with a marble walk-in shower, dual vanities, and an abundance of natural light. Step outside to a multi-tiered patio overlooking a sparkling pool. Patio features a full outdoor kitchen, covered dining and lounge areas, outdoor shower with a separate pool bath, and a sunny lounge area. The property also includes a detached 2-car garage with a carport and full utilities. Fully fenced acreage and pasture, a deer-fenced garden, kids play area, and owned solar for energy efficiency. Several location options to build a second home on this expansive property. Don't miss this rare opportunity to own a truly exceptional estate in the heart of Shingle Springs.
Location
State CA
County El Dorado
Area 12605
Direction hwy 50 to south shingle. right on fernwood, left on thunderlane to right on Mr magpie
Rooms
Master Bathroom Shower Stall(s), Granite
Master Bedroom Ground Floor, Walk-In Closet
Living Room Cathedral/Vaulted, Deck Attached, Great Room
Dining Room Space in Kitchen, Formal Area
Kitchen Pantry Closet, Quartz Counter, Slab Counter, Island
Interior
Interior Features Cathedral Ceiling, Formal Entry
Heating Central, Wood Stove, MultiZone
Cooling Ceiling Fan(s), MultiZone
Flooring Carpet, Laminate, Tile, Wood
Fireplaces Number 1
Fireplaces Type Living Room, Wood Stove
Appliance Free Standing Gas Oven, Built-In Freezer, Built-In Refrigerator, Dishwasher, Microwave
Laundry Cabinets, Sink, Inside Room
Exterior
Exterior Feature BBQ Built-In, Kitchen
Garage Attached, Garage Door Opener, Garage Facing Front
Garage Spaces 3.0
Fence Fenced
Pool Built-In, Pool Sweep, Gunite Construction
Utilities Available Propane Tank Leased, Public, Solar, Internet Available
View Panoramic, Mountains
Roof Type Composition
Topography Rolling,Lot Grade Varies
Porch Covered Patio
Private Pool Yes
Building
Lot Description Auto Sprinkler F&R, Court, Garden, Landscape Back, Landscape Front, Low Maintenance
Story 2
Foundation Raised, Slab
Sewer Septic System
Water Well
Architectural Style Farmhouse
Schools
Elementary Schools Buckeye Union
Middle Schools Buckeye Union
High Schools El Dorado Union High
School District El Dorado
Others
Senior Community No
Tax ID 087-300-012-000
Special Listing Condition None
Read Less Info
Want to know what your home might be worth? Contact us for a FREE valuation!

Our team is ready to help you sell your home for the highest possible price ASAP

Bought with Intero Real Estate Services

"My job is to find and attract mastery-based agents to the office, protect the culture, and make sure everyone is happy! "
3631 Truxel Rd # 1081, Sacramento, CA, 95834, United States






