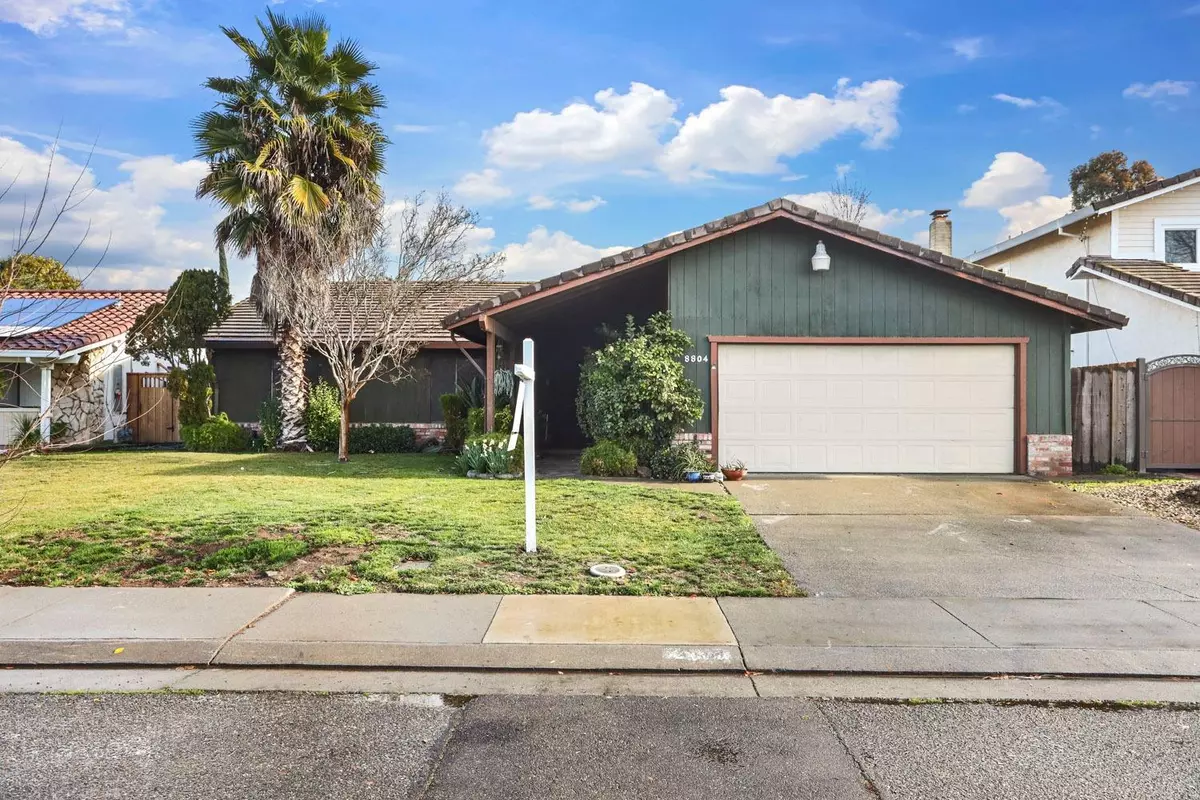$415,000
$419,950
1.2%For more information regarding the value of a property, please contact us for a free consultation.
3 Beds
2 Baths
1,642 SqFt
SOLD DATE : 03/12/2024
Key Details
Sold Price $415,000
Property Type Single Family Home
Sub Type Single Family Residence
Listing Status Sold
Purchase Type For Sale
Square Footage 1,642 sqft
Price per Sqft $252
MLS Listing ID 223117670
Sold Date 03/12/24
Bedrooms 3
Full Baths 2
HOA Fees $33/ann
HOA Y/N Yes
Originating Board MLS Metrolist
Year Built 1975
Lot Size 6,869 Sqft
Acres 0.1577
Property Description
This three-bedroom 2 bath home can be your diamond, it is just waiting for you to make it sparkle again. Open kitchen/family room with fireplace. Family room has sliding door that exits out to a spacious covered patio. Perfect for BBQ's and entertaining. Formal dining area and large living room. Primary room is not lacking closet space. It has wall to wall closet. Close to shopping. Don't miss out on calling this house your home.
Location
State CA
County San Joaquin
Area 20705
Direction Head north from Hammer ln to Thornton Rd to Davis Rd. Make a right on Ponce-De-Leon to Ravenwood. Make a left on Ravenwood to property. Property on the east side of the street.
Rooms
Living Room Other
Dining Room Dining Bar, Dining/Family Combo, Formal Area
Kitchen Breakfast Area, Kitchen/Family Combo, Tile Counter
Interior
Heating Central
Cooling Central, Ductless
Flooring Carpet, Laminate, Tile
Fireplaces Number 1
Fireplaces Type Family Room
Appliance Built-In Electric Range, Disposal
Laundry In Garage
Exterior
Garage Attached, Garage Facing Front
Garage Spaces 2.0
Fence Wood
Utilities Available Electric
Amenities Available Pool
Roof Type Tile
Private Pool No
Building
Lot Description Shape Regular, Other
Story 1
Foundation Slab
Sewer In & Connected
Water Meter on Site, Public
Level or Stories One
Schools
Elementary Schools Stockton Unified
Middle Schools Stockton Unified
High Schools Stockton Unified
School District San Joaquin
Others
HOA Fee Include Pool
Senior Community No
Tax ID 072-350-13
Special Listing Condition Successor Trustee Sale
Read Less Info
Want to know what your home might be worth? Contact us for a FREE valuation!

Our team is ready to help you sell your home for the highest possible price ASAP

Bought with Soldavi Inc.

"My job is to find and attract mastery-based agents to the office, protect the culture, and make sure everyone is happy! "
3631 Truxel Rd # 1081, Sacramento, CA, 95834, United States






