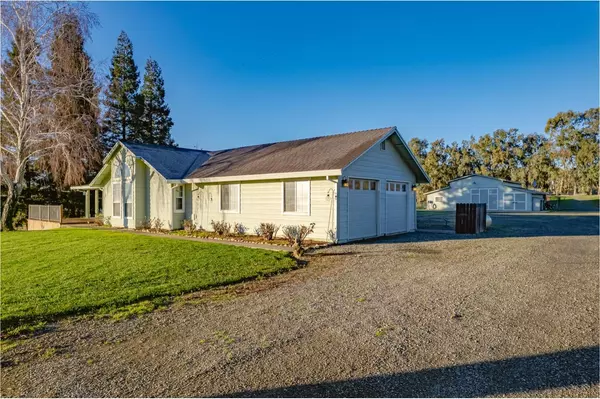$740,000
$774,900
4.5%For more information regarding the value of a property, please contact us for a free consultation.
3 Beds
3 Baths
2,339 SqFt
SOLD DATE : 03/12/2024
Key Details
Sold Price $740,000
Property Type Single Family Home
Sub Type Single Family Residence
Listing Status Sold
Purchase Type For Sale
Square Footage 2,339 sqft
Price per Sqft $316
Subdivision Las Quintas
MLS Listing ID 224003719
Sold Date 03/12/24
Bedrooms 3
Full Baths 3
HOA Y/N No
Originating Board MLS Metrolist
Year Built 1993
Lot Size 4.840 Acres
Acres 4.84
Property Description
Welcome to your dream oasis in Las Quintas Estates! This custom ranchette, nestled on 4.84 acres boasts 2339 SF with 3 beds & 3 baths. The property features a massive 2300 SF shop equipped with a horse stall, tack room, mezzanine, and office. Embrace sustainable living with 30 owned solar panels & never worry about being without power as there's a large standby generator. Enjoy year-round irrigation on this gated, fenced, and cross-fenced paradise. A covered storage area & storage container behind the shop provide ample space, complemented by numerous outbuildings, a pig pen area, a chicken coop and a 20' by 40' RV carport. Step inside to discover an inviting open floorplan with vaulted ceilings & a wood-burning fireplace in the family room. The chef's kitchen features a 6 burner range with 2 ovens, a large island with butcher block counters, and the home has solid wood doors throughout. The master bedroom is a retreat with its own fireplace, and the updated bathroom boasts a large walk-in shower & separate soaking tub. A 2-car attached garage with a full bathroom adds convenience. The home received a new roof just 3 years ago. Back outside, explore numerous garden areas, fruit trees, manicured landscaping, and breathtaking views that won't disappoint!
Location
State CA
County Yuba
Area 12504
Direction Hwy 20 to Loma Rica Rd, Right on Las Quintas, Left on Miller
Rooms
Master Bathroom Shower Stall(s), Double Sinks, Tub, Multiple Shower Heads
Master Bedroom Outside Access
Living Room Cathedral/Vaulted, Great Room
Dining Room Dining/Family Combo
Kitchen Butcher Block Counters, Pantry Closet, Granite Counter
Interior
Heating Central, Fireplace(s)
Cooling Ceiling Fan(s), Central
Flooring Carpet, Stone, Wood
Fireplaces Number 2
Fireplaces Type Master Bedroom, Family Room, Wood Burning
Window Features Dual Pane Full
Appliance Built-In Gas Range, Dishwasher, Disposal
Laundry Inside Room
Exterior
Exterior Feature Uncovered Courtyard, Entry Gate
Garage RV Access, Garage Door Opener
Garage Spaces 2.0
Carport Spaces 1
Fence Cross Fenced, Full
Utilities Available Propane Tank Leased
View Pasture, Water, Mountains
Roof Type Composition
Topography Level,Lot Grade Varies
Street Surface Asphalt,Gravel
Porch Uncovered Deck
Private Pool No
Building
Lot Description Dead End
Story 1
Foundation Raised, Slab
Sewer Septic System
Water Well
Architectural Style Ranch
Level or Stories One
Schools
Elementary Schools Marysville Joint
Middle Schools Marysville Joint
High Schools Marysville Joint
School District Yuba
Others
Senior Community No
Tax ID 005-460-050-000
Special Listing Condition None
Read Less Info
Want to know what your home might be worth? Contact us for a FREE valuation!

Our team is ready to help you sell your home for the highest possible price ASAP

Bought with Helm Properties

"My job is to find and attract mastery-based agents to the office, protect the culture, and make sure everyone is happy! "
3631 Truxel Rd # 1081, Sacramento, CA, 95834, United States






