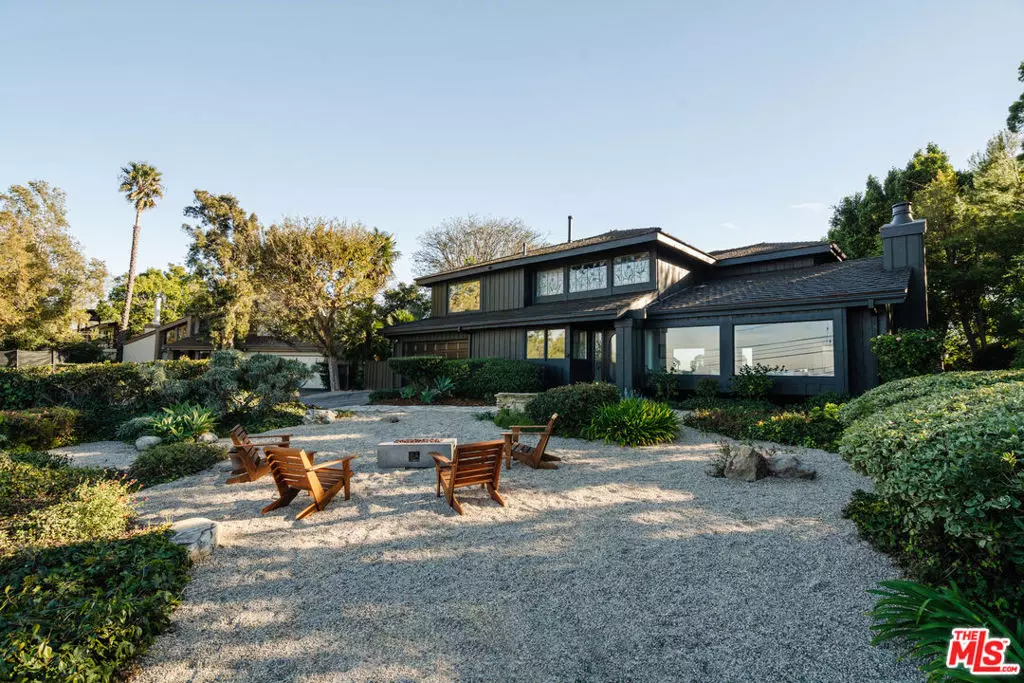$3,226,000
$3,000,000
7.5%For more information regarding the value of a property, please contact us for a free consultation.
4 Beds
3 Baths
2,676 SqFt
SOLD DATE : 03/07/2024
Key Details
Sold Price $3,226,000
Property Type Single Family Home
Sub Type Single Family Residence
Listing Status Sold
Purchase Type For Sale
Square Footage 2,676 sqft
Price per Sqft $1,205
MLS Listing ID 24348845
Sold Date 03/07/24
Bedrooms 4
Full Baths 3
HOA Y/N No
Year Built 1975
Lot Size 0.346 Acres
Property Description
This spacious bright home positioned on the north side of Mulholland Drive, set back from and above the street, presents rare dual views. With mature landscaping on both sides, the home possesses excellent privacy and features a well thought out floor-plan with sleek Mid-Century design elements. Beyond the enclosed front yard & garden, the front facing exterior of the property has expansive valley views, with the rear garden and pool overlooking the lush, idyllic canyon and on a clear day the glimmering Pacific Ocean. Every room in the home has stunning panoramas. The entirety of the property is bathed in light throughout the day, with spectacular sunsets at dusk. The ground floor open living space is tranquil and inviting with entertaining spaces, gently flowing from one room to the next. Also on the ground floor is an office/bedroom with a large picture window and a 3/4 bathroom with shower. Upstairs you will find two guest bedrooms, both with stunning views, a full bathroom with tub off the hall is shared. The large primary bedroom suite opens to an expansive terrace; a perfect spot to relax and enjoy sunsets. The ensuite bathroom, walk-in closet and double vanity dressing area complete the well-appointed primary suite. Every evening you have a choice of views, with the lights of the valley on one side of the home and a sweeping canyon vista on the other. The exterior back garden space is perfect for solitude or entertaining a crowd with a covered patio dining area just off the ground floor interior space/kitchen and a spa and stunning pool to enjoy morning and nighttime swims. Finally, there is an attached two-car garage and driveway with ample parking for guests. Located in one of Los Angeles' most desirable zip codes, this BHPO home is a quiet retreat just minutes from shopping, dining at The Glen Centre, nearby Beverly Hills and the Studios and endless amenities in the valley. Nearby parks and hiking trails Coldwater Canyon Park, TreePeople, Franklin Canyon Park and Longridge Park.
Location
State CA
County Los Angeles
Area C02 - Beverly Hills Post Office
Zoning LARE40
Interior
Interior Features Separate/Formal Dining Room, Dressing Area, Utility Room, Walk-In Closet(s)
Heating Forced Air, Natural Gas
Flooring Carpet, Tile, Wood
Fireplaces Type Decorative, Family Room, Living Room
Furnishings Unfurnished
Fireplace Yes
Appliance Dishwasher, Dryer, Washer
Laundry Inside, Laundry Room
Exterior
Garage Door-Multi, Driveway, Garage
Garage Spaces 2.0
Garage Description 2.0
Pool Filtered, In Ground
View Y/N Yes
View City Lights, Coastline, Canyon, Hills, Ocean, Panoramic, Peek-A-Boo, Pool
Roof Type Tile
Porch Covered, Stone
Total Parking Spaces 2
Building
Lot Description Front Yard
Faces North
Story 2
Entry Level Two
Sewer Septic Type Unknown
Architectural Style Contemporary
Level or Stories Two
New Construction No
Others
Senior Community No
Tax ID 4385004011
Financing Cash,Conventional
Special Listing Condition Standard
Read Less Info
Want to know what your home might be worth? Contact us for a FREE valuation!

Our team is ready to help you sell your home for the highest possible price ASAP

Bought with Jason Hastings • Keller Williams Hollywood Hills

"My job is to find and attract mastery-based agents to the office, protect the culture, and make sure everyone is happy! "
3631 Truxel Rd # 1081, Sacramento, CA, 95834, United States






