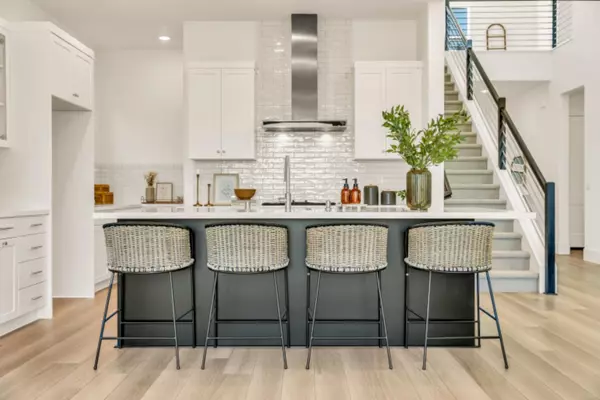$973,900
$999,900
2.6%For more information regarding the value of a property, please contact us for a free consultation.
4 Beds
4 Baths
2,806 SqFt
SOLD DATE : 03/01/2024
Key Details
Sold Price $973,900
Property Type Single Family Home
Sub Type Single Family Residence
Listing Status Sold
Purchase Type For Sale
Square Footage 2,806 sqft
Price per Sqft $347
Subdivision The Summit @ Whitney Ranch
MLS Listing ID 223025004
Sold Date 03/01/24
Bedrooms 4
Full Baths 3
HOA Fees $80/mo
HOA Y/N Yes
Originating Board MLS Metrolist
Year Built 2022
Lot Size 6,961 Sqft
Acres 0.1598
Property Description
Huge price improvement for Quick close! Take a look at this beautiful home nestled in the foothills of California's Sierra Nevadas! The Summit @ Whitney Ranch by Tim Lewis Communities is offering our Residence 2 at 2,806 square feet. This breathtaking home is surrounded by hiking trails, parks, exceptional schools and the excitement of dining and shopping and entertainment in the greater Sacramento area. Living at the Summit includes becoming a part of The Whitney Ranch community gives you exclusive access to The Ranch House, where you can participate in fitness classes, enjoy the soccer and baseball fields, relax in our community lounge, and swim in our resort-style pool. With amenities like this, how can you say no? Delight in the outdoors, dine, garden, play- Live the California Lifestyle in The Summit@ Whitney Ranch!
Location
State CA
County Placer
Area 12765
Direction Take HWY 65 and exit Whitney Ranch. Make a right on Painted Pony and a left on Lazy Trail right on Hidden Ranch Loop
Rooms
Living Room Great Room
Dining Room Breakfast Nook, Dining Bar, Dining/Family Combo
Kitchen Pantry Closet, Quartz Counter, Island w/Sink
Interior
Heating Electric, Fireplace(s), MultiZone
Cooling Ceiling Fan(s), Central, MultiZone
Flooring Carpet, Tile
Fireplaces Number 1
Fireplaces Type Family Room, Gas Log
Window Features Dual Pane Full,Low E Glass Full,Window Screens
Appliance Built-In Electric Oven, Gas Cook Top, Dishwasher, Disposal, Microwave, Plumbed For Ice Maker, Tankless Water Heater
Laundry Electric, Gas Hook-Up, Ground Floor, Inside Room
Exterior
Garage Attached, EV Charging, Garage Facing Front
Garage Spaces 3.0
Fence Back Yard, Metal, Wood
Utilities Available Cable Available, Internet Available, Natural Gas Connected
Amenities Available Pool, Clubhouse
Roof Type Tile
Topography Level
Street Surface Paved
Porch Covered Patio
Private Pool No
Building
Lot Description Auto Sprinkler Front, Curb(s)/Gutter(s), Shape Regular, Greenbelt, Landscape Front
Story 2
Foundation Slab
Sewer In & Connected, Public Sewer
Water Meter on Site
Architectural Style Modern/High Tech, Craftsman
Level or Stories Two
Schools
Elementary Schools Rocklin Unified
Middle Schools Rocklin Unified
High Schools Rocklin Unified
School District Placer
Others
HOA Fee Include Pool
Senior Community No
Tax ID 372-150-082
Special Listing Condition None
Read Less Info
Want to know what your home might be worth? Contact us for a FREE valuation!

Our team is ready to help you sell your home for the highest possible price ASAP

Bought with Tim Lewis Communities

"My job is to find and attract mastery-based agents to the office, protect the culture, and make sure everyone is happy! "
3631 Truxel Rd # 1081, Sacramento, CA, 95834, United States






