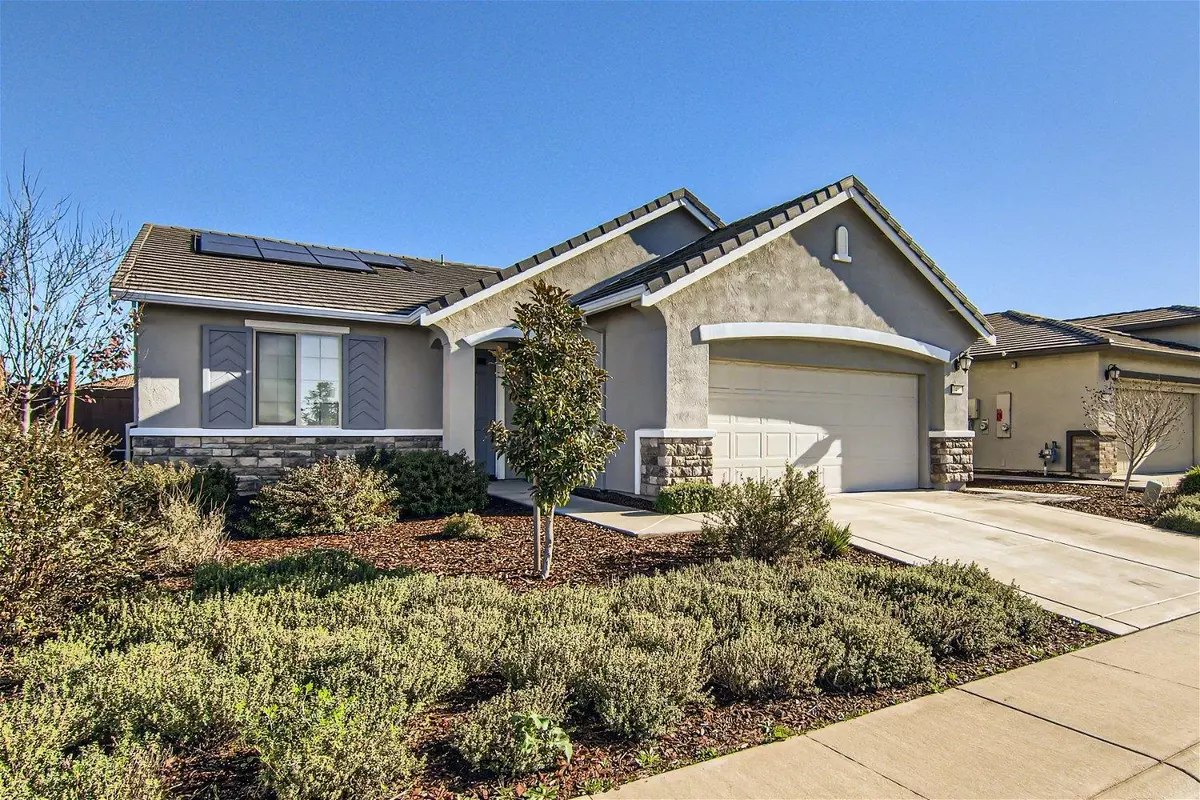$541,500
$549,000
1.4%For more information regarding the value of a property, please contact us for a free consultation.
2 Beds
2 Baths
1,743 SqFt
SOLD DATE : 02/22/2024
Key Details
Sold Price $541,500
Property Type Single Family Home
Sub Type Single Family Residence
Listing Status Sold
Purchase Type For Sale
Square Footage 1,743 sqft
Price per Sqft $310
Subdivision Vineyard Creek
MLS Listing ID 224002703
Sold Date 02/22/24
Bedrooms 2
Full Baths 2
HOA Fees $205/mo
HOA Y/N Yes
Originating Board MLS Metrolist
Year Built 2019
Lot Size 6,364 Sqft
Acres 0.1461
Property Description
Welcome to Heritage Vineyard Creek 55+ Community Resort. A quite and beautiful place you will love to come home to. Wonderful amenities that includes a clubhouse, fitness gym, BBQ grills area, spa, swimming pool, pickle-ball court, bocce ball court, Fire-pit and community garden. This home is comfortable , spacious 2br & 2ba with 1743+/-sf. The gourmet kitchen features GE Profile 5 burner gas cook-top,built-in convection oven along with a convection microwave. the height of the built-ins allows you to move prepared food from counter-top to ovens without having to bend over. The primary bedroom has upgraded carpet with a large walk in closet. The walk/roll in shower is large, capable of receiving a wheelchair. The shower is perfect for now and any future needs. The backyard is fully landscaped, private with covered patio and walkways.
Location
State CA
County Sacramento
Area 10829
Direction Elk Grove-Florin Rd to east on Waterman to West on Thimbleberry Dr to Tapiro Way.
Rooms
Master Bathroom Shower Stall(s), Double Sinks, Window
Master Bedroom Closet
Living Room Great Room
Dining Room Dining/Family Combo
Kitchen Pantry Cabinet, Pantry Closet, Stone Counter, Island w/Sink, Synthetic Counter, Kitchen/Family Combo
Interior
Heating Central
Cooling Ceiling Fan(s), Central
Flooring Laminate
Window Features Dual Pane Full
Appliance Built-In Electric Oven, Free Standing Refrigerator, Gas Cook Top, Microwave, Tankless Water Heater
Laundry Cabinets, Sink, Inside Room
Exterior
Garage Attached
Garage Spaces 2.0
Fence Back Yard, Wood
Utilities Available Solar, Electric, Natural Gas Connected
Amenities Available Pool, Clubhouse, Recreation Facilities, Spa/Hot Tub, Tennis Courts, Greenbelt, Gym, Other
Roof Type Cement,Tile
Street Surface Paved
Porch Covered Patio
Private Pool No
Building
Lot Description Auto Sprinkler F&R
Story 1
Foundation Concrete, Slab
Builder Name Lennar
Sewer In & Connected
Water Public
Architectural Style Ranch, Contemporary
Level or Stories One
Schools
Elementary Schools Elk Grove Unified
Middle Schools Elk Grove Unified
High Schools Elk Grove Unified
School District Sacramento
Others
HOA Fee Include MaintenanceGrounds, Pool
Senior Community Yes
Restrictions Age Restrictions
Tax ID 065-0360-002-0000
Special Listing Condition Successor Trustee Sale
Pets Description Yes
Read Less Info
Want to know what your home might be worth? Contact us for a FREE valuation!

Our team is ready to help you sell your home for the highest possible price ASAP

Bought with eXp Realty of California Inc.

"My job is to find and attract mastery-based agents to the office, protect the culture, and make sure everyone is happy! "
3631 Truxel Rd # 1081, Sacramento, CA, 95834, United States

