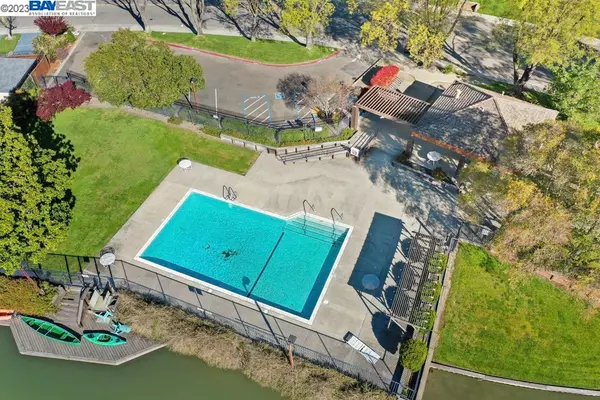$360,000
$365,000
1.4%For more information regarding the value of a property, please contact us for a free consultation.
2 Beds
2 Baths
1,321 SqFt
SOLD DATE : 02/20/2024
Key Details
Sold Price $360,000
Property Type Single Family Home
Sub Type Single Family Residence
Listing Status Sold
Purchase Type For Sale
Square Footage 1,321 sqft
Price per Sqft $272
MLS Listing ID 224002685
Sold Date 02/20/24
Bedrooms 2
Full Baths 2
HOA Fees $490/mo
HOA Y/N Yes
Originating Board MLS Metrolist
Year Built 1985
Lot Size 2,975 Sqft
Acres 0.0683
Property Description
Explore tranquility and exclusivity of Nantucket Village which is a private gated community boasting breathtaking views. Immerse yourself in serenity within this impeccably updated 2-bedroom, 2-bath lakefront townhouse. The kitchen seamlessly connects to a spacious living area, featuring expansive lake views and an abundance of natural light that gracefully complements the laminate flooring. Step onto the back patio to absorb the majestic landscape of your private oasis, enhanced by a small dock for full enjoyment of the lakefront lifestyle. Revel in upgraded features like a new roof, a updated HVAC system, vaulted ceilings, a walk-in pantry, indoor laundry room, fireplace, 2 private patios, and a 2-car garage. This exclusive sanctuary is the ultimate retreat for those in search of a peaceful and serene lifestyle. The HOA further enhances the ease of living by covering yard maintenance, community pool access, and trash service, solidifying this residence as a convenient and inviting place to call home.
Location
State CA
County San Joaquin
Area 20703
Direction Hammer Ln w of I5 to Mariners Dr to Lighthouse Dr
Rooms
Master Bathroom Shower Stall(s), Double Sinks, Walk-In Closet
Master Bedroom Balcony, Walk-In Closet
Living Room Cathedral/Vaulted
Dining Room Dining Bar, Dining/Family Combo
Kitchen Tile Counter
Interior
Interior Features Cathedral Ceiling
Heating Central
Cooling Ceiling Fan(s), Central
Flooring Laminate, Tile
Fireplaces Number 1
Fireplaces Type Living Room
Appliance Built-In Electric Oven, Dishwasher, Disposal, Free Standing Electric Oven
Laundry Inside Area
Exterior
Garage Boat Dock, Detached, Garage Door Opener, Garage Facing Front
Garage Spaces 2.0
Fence Fenced
Pool Common Facility
Utilities Available Public
Amenities Available Barbeque, Pool
Roof Type Composition
Private Pool Yes
Building
Lot Description Manual Sprinkler F&R
Story 2
Foundation Slab
Sewer In & Connected
Water Public
Architectural Style Contemporary
Schools
Elementary Schools Lincoln Unified
Middle Schools Lincoln Unified
High Schools Lincoln Unified
School District San Joaquin
Others
HOA Fee Include MaintenanceExterior, MaintenanceGrounds, Trash, Other
Senior Community No
Tax ID 071-300-27
Special Listing Condition None
Read Less Info
Want to know what your home might be worth? Contact us for a FREE valuation!

Our team is ready to help you sell your home for the highest possible price ASAP

Bought with Real Estate Gateway

"My job is to find and attract mastery-based agents to the office, protect the culture, and make sure everyone is happy! "
3631 Truxel Rd # 1081, Sacramento, CA, 95834, United States






