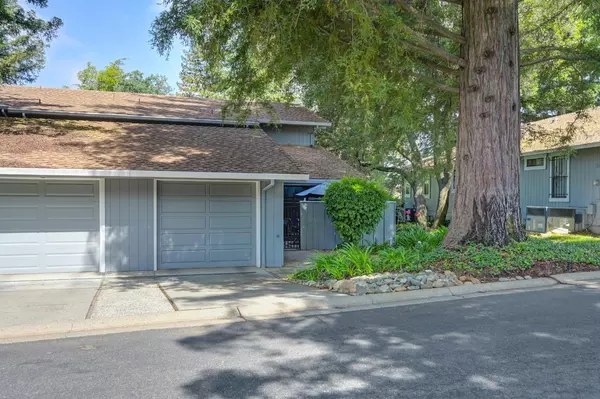$420,000
$440,000
4.5%For more information regarding the value of a property, please contact us for a free consultation.
3 Beds
2 Baths
1,688 SqFt
SOLD DATE : 02/20/2024
Key Details
Sold Price $420,000
Property Type Townhouse
Sub Type Townhouse
Listing Status Sold
Purchase Type For Sale
Square Footage 1,688 sqft
Price per Sqft $248
Subdivision Royal Heights
MLS Listing ID 223053417
Sold Date 02/20/24
Bedrooms 3
Full Baths 2
HOA Fees $416/mo
HOA Y/N Yes
Originating Board MLS Metrolist
Year Built 1981
Lot Size 3,049 Sqft
Acres 0.07
Property Description
Unlock the gateway to affordable townhome bliss at 3266 Topaz Lane, where comfort meets affordability in Cameron Park! Enter through the gated courtyard and into the main living area that offers a first-floor bedroom and full bath, plus a breakfast nook w/access to courtyard, indoor laundry, dining/living room combo area featuring a wet bar and fireplace w/access to back deck. Upstairs there is a spacious primary bedroom w/walk-in closet and another bedroom w/fireplace. Single car garage. This well-maintained home offers newer HVAC, water heater and an invaluable WHOLE HOUSE GENERATOR w/2 propane tanks! Located near Cameron Park Country Club offering golf, swimming, tennis and social events with quick easy access to Hwy 50, public transit, shopping, dining and library. Welcome home!
Location
State CA
County El Dorado
Area 12601
Direction Country Club Drive to Royal Drive to Heights Drive to Topaz Lane
Rooms
Family Room Other
Master Bathroom Double Sinks, Tub w/Shower Over, Window
Master Bedroom Walk-In Closet, Sitting Area
Living Room Deck Attached
Dining Room Dining/Living Combo
Kitchen Breakfast Area, Pantry Cabinet, Tile Counter
Interior
Heating Central, Fireplace(s)
Cooling Ceiling Fan(s), Central
Flooring Carpet, Laminate, Vinyl
Fireplaces Number 2
Fireplaces Type Living Room, Other
Appliance Free Standing Refrigerator, Ice Maker, Dishwasher, Disposal, Microwave, Self/Cont Clean Oven, Electric Water Heater, Free Standing Electric Range
Laundry Laundry Closet, Dryer Included, Electric, Ground Floor, Washer Included, In Kitchen
Exterior
Exterior Feature Balcony, Uncovered Courtyard, Entry Gate
Garage Detached, Garage Door Opener, Garage Facing Front, Guest Parking Available
Garage Spaces 1.0
Fence Wood
Utilities Available Cable Available, Propane Tank Owned, Public, Electric, Generator
Amenities Available None
View Other
Roof Type Composition
Street Surface Paved
Porch Uncovered Deck, Uncovered Patio
Private Pool No
Building
Lot Description Private, Street Lights, Landscape Front, Low Maintenance
Story 2
Foundation Slab
Sewer In & Connected
Water Meter on Site, Public
Architectural Style Contemporary
Schools
Elementary Schools Buckeye Union
Middle Schools Buckeye Union
High Schools El Dorado Union High
School District El Dorado
Others
HOA Fee Include MaintenanceExterior, MaintenanceGrounds, Sewer, Water
Senior Community No
Tax ID 082-491-038-000
Special Listing Condition None
Read Less Info
Want to know what your home might be worth? Contact us for a FREE valuation!

Our team is ready to help you sell your home for the highest possible price ASAP

Bought with Lyon RE El Dorado Hills/Folsom

"My job is to find and attract mastery-based agents to the office, protect the culture, and make sure everyone is happy! "
3631 Truxel Rd # 1081, Sacramento, CA, 95834, United States






