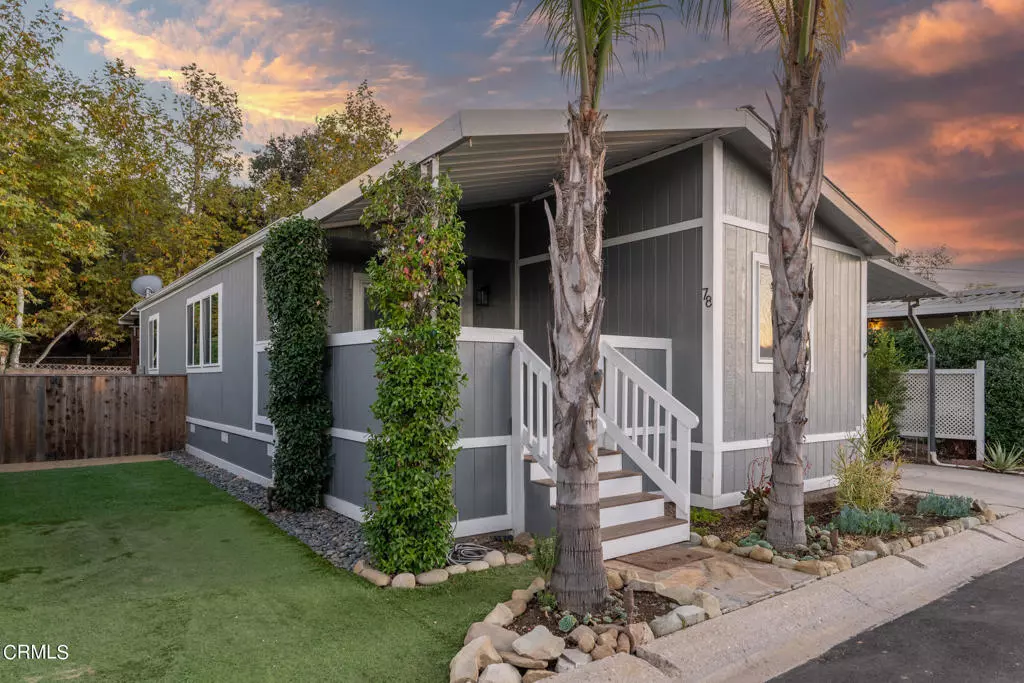$339,500
$349,000
2.7%For more information regarding the value of a property, please contact us for a free consultation.
2 Beds
2 Baths
1,200 SqFt
SOLD DATE : 02/14/2024
Key Details
Sold Price $339,500
Property Type Manufactured Home
Listing Status Sold
Purchase Type For Sale
Square Footage 1,200 sqft
Price per Sqft $282
Subdivision Other - 0011
MLS Listing ID V1-21163
Sold Date 02/14/24
Bedrooms 2
Full Baths 2
HOA Y/N No
Land Lease Amount 1207.0
Year Built 1990
Lot Size 3,001 Sqft
Property Description
Introducing 950 Woodland Ave. #78 - A charming two-bedroom, two-bathroom manufactured home with a spacious open and split floor plan. This residence sits on a generously sized lot, featuring an original exterior entertainment area that adds to the allure of this property.Step inside to discover the newly updated interior, highlighted by fresh drywall and waterproof vinyl flooring throughout. The kitchen shines with redesigned cabinets, butcher block countertops, and a new faucet. Enjoy the natural light and energy efficiency with dual-pane windows, while new baseboards and trim add a polished touch to the entire house.The master bath boasts a new shower insert, vanity, and toilet, while the second bathroom has been tastefully updated and refinished. Exterior features include a new skirting with a concrete curb, a recently redone front porch, and a covered back patio. Revel in the expansive back patio with slate flooring, complemented by a large barn shed featuring a loft and custom shelves.Enhance your outdoor oasis with a custom waterfall fountain adorned with LED lights, synthetic grass in the backyard and side yard, and an established hedge for privacy. Additional amenities include central A.C., a fenced-in yard, and an automatic irrigation system. The roof shingles were replaced 12 years ago, ensuring durability. This home offers the perfect blend of comfort, style, and outdoor enjoyment. Welcome home!
Location
State CA
County Ventura
Area Vc11 - Ojai
Building/Complex Name Ojai Oaks Village
Interior
Heating Central
Cooling Central Air
Fireplace No
Appliance Gas Oven
Laundry Washer Hookup, Gas Dryer Hookup, Laundry Room
Exterior
Garage Carport
Carport Spaces 2
Fence Block, Wood
Pool Community, Fenced
Community Features Biking, Dog Park, Fishing, Hiking, Lake, Mountainous, Preserve/Public Land, Pool
View Y/N Yes
View Mountain(s)
Total Parking Spaces 2
Private Pool Yes
Building
Lot Description Sprinklers None
Foundation Pier Jacks
Sewer Public Sewer
Water Public
Others
Pets Allowed Breed Restrictions, Cats OK, Dogs OK, Number Limit, Size Limit, Yes
Senior Community No
Acceptable Financing Cash, Conventional
Listing Terms Cash, Conventional
Financing Conventional
Special Listing Condition Standard
Pets Description Breed Restrictions, Cats OK, Dogs OK, Number Limit, Size Limit, Yes
Read Less Info
Want to know what your home might be worth? Contact us for a FREE valuation!

Our team is ready to help you sell your home for the highest possible price ASAP

Bought with Lindsey Pettit • Trusted Real Estate Enterprises, Inc.

"My job is to find and attract mastery-based agents to the office, protect the culture, and make sure everyone is happy! "
3631 Truxel Rd # 1081, Sacramento, CA, 95834, United States






