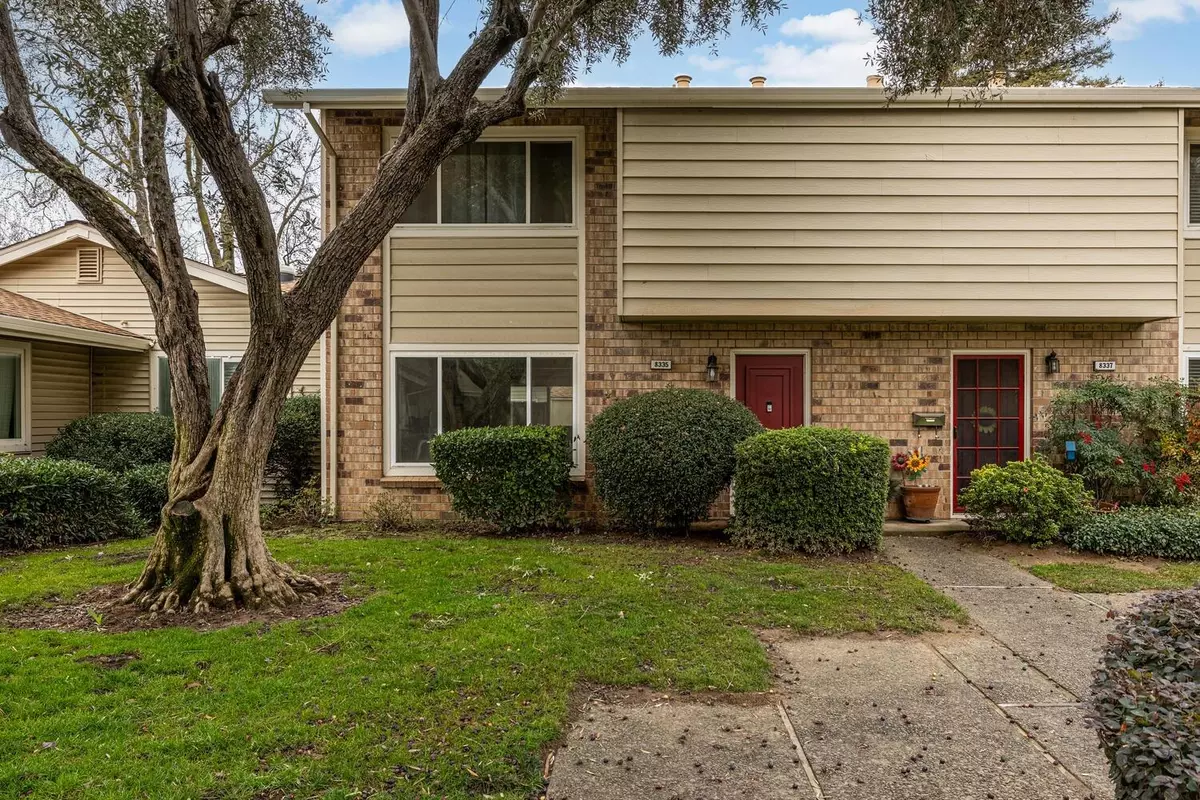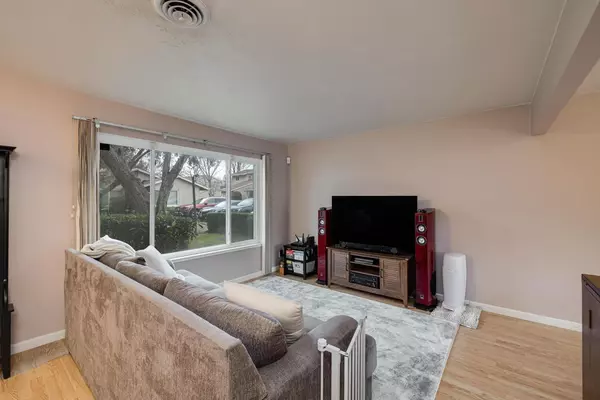$385,000
$375,000
2.7%For more information regarding the value of a property, please contact us for a free consultation.
3 Beds
2 Baths
1,326 SqFt
SOLD DATE : 02/14/2024
Key Details
Sold Price $385,000
Property Type Townhouse
Sub Type Townhouse
Listing Status Sold
Purchase Type For Sale
Square Footage 1,326 sqft
Price per Sqft $290
Subdivision College Greens 12A
MLS Listing ID 224006535
Sold Date 02/14/24
Bedrooms 3
Full Baths 1
HOA Fees $230/mo
HOA Y/N Yes
Originating Board MLS Metrolist
Year Built 1972
Lot Size 871 Sqft
Acres 0.02
Property Description
Experience the convenience of riverside living and easy access to downtown amenities! This charming home features an open living room connected to a well-equipped kitchen with ample storage. The master suite boasts contemporary design, dual closets, and a second vanity for both style and functionality. Upstairs, you'll find a convenient laundry area nestled among the bedrooms. Step outside to a charming patio, perfect for relaxation and perhaps a small garden retreat. Additional storage is available in the nearby shed, conveniently located near parking spaces. Situated just steps away from the river and bike trail, this home offers a fantastic location at an affordable price. Embrace the lifestyle of easy living and proximity to all that downtown has to offer!
Location
State CA
County Sacramento
Area 10826
Direction Hwy 50 to Watt Ave North, La Rivera West, Property on North Side of street West of Occidental Dr.
Rooms
Master Bathroom Closet, Double Sinks, Tub w/Shower Over
Master Bedroom Closet
Living Room Other
Dining Room Dining Bar, Formal Area
Kitchen Tile Counter
Interior
Heating Central
Cooling Central
Flooring Carpet, Laminate, Linoleum, Tile
Window Features Dual Pane Partial
Appliance Hood Over Range, Dishwasher, Disposal, Microwave, Free Standing Electric Range
Laundry Laundry Closet, Upper Floor
Exterior
Exterior Feature Uncovered Courtyard
Garage Covered, Uncovered Parking Space, Guest Parking Available
Carport Spaces 1
Fence Back Yard, Wood
Utilities Available Cable Connected, Public, Electric, Internet Available
Amenities Available None
Roof Type Composition
Topography Level,Trees Many
Street Surface Paved
Porch Uncovered Patio
Private Pool No
Building
Lot Description Street Lights, Zero Lot Line
Story 2
Foundation Slab
Sewer In & Connected, Public Sewer
Water Meter Paid, Public
Architectural Style Traditional
Level or Stories Two
Schools
Elementary Schools Sacramento Unified
Middle Schools Sacramento Unified
High Schools Sacramento Unified
School District Sacramento
Others
HOA Fee Include MaintenanceExterior
Senior Community No
Restrictions Exterior Alterations,Parking
Tax ID 079-0341-024-0000
Special Listing Condition None
Read Less Info
Want to know what your home might be worth? Contact us for a FREE valuation!

Our team is ready to help you sell your home for the highest possible price ASAP

Bought with Real Estate Source Inc

"My job is to find and attract mastery-based agents to the office, protect the culture, and make sure everyone is happy! "
3631 Truxel Rd # 1081, Sacramento, CA, 95834, United States






