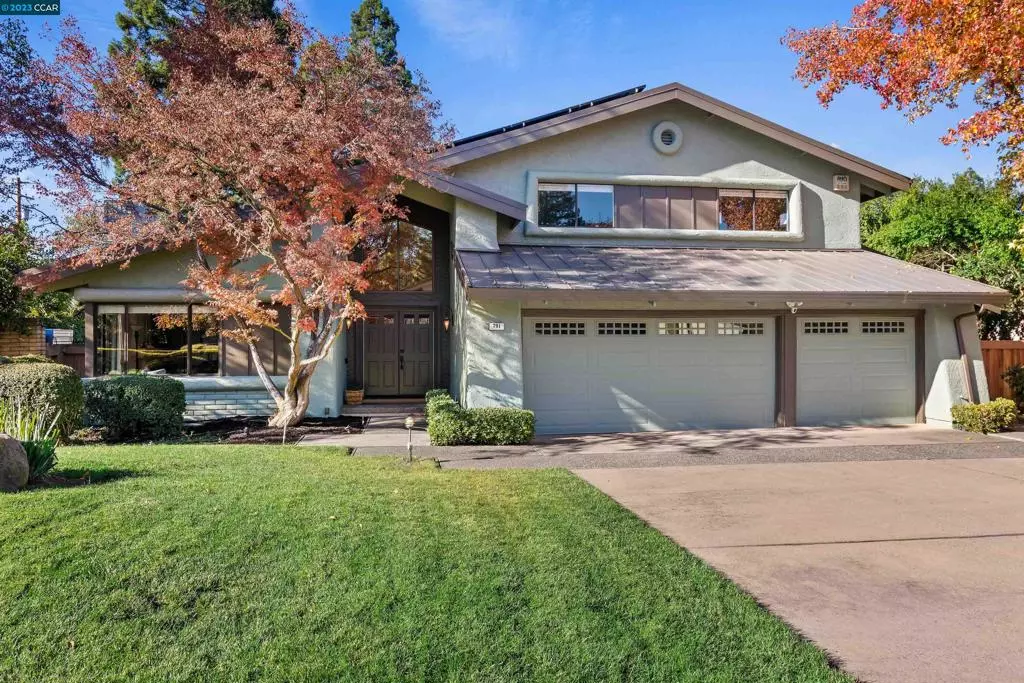$2,012,000
$2,022,000
0.5%For more information regarding the value of a property, please contact us for a free consultation.
4 Beds
3 Baths
2,908 SqFt
SOLD DATE : 02/13/2024
Key Details
Sold Price $2,012,000
Property Type Single Family Home
Sub Type Single Family Residence
Listing Status Sold
Purchase Type For Sale
Square Footage 2,908 sqft
Price per Sqft $691
Subdivision North Gate
MLS Listing ID 41045903
Sold Date 02/13/24
Bedrooms 4
Full Baths 3
HOA Y/N No
Year Built 1981
Lot Size 0.373 Acres
Property Description
Welcome to your dream home! 791 North Gate Place is where resort-style living meets convenience in the desirable Northgate neighborhood. Located on a large, corner lot with beautifully landscaped front and back yards. As you step inside this inviting 4-bedroom, 3 bath home you’ll notice the attention to detail and great floor plan. From the entry foyer, you’ll step right into the living room enhanced with cathedral ceiling and fireplace. The adjacent dining room provides a lovely view to the backyard oasis. The open concept of the kitchen and family room is bathed in light from the expansive windows and patio doors overlooking the backyard patio and salt-water pool. Premium appliances including Subzero, Thermador, and Miele, complete the chef’s kitchen. The family room built-in buffet provides additional convenience with a wine refrigerator and ice maker. One bedroom is located on the first floor, just steps away from the full bath with walk-in shower. As you ascend to the second floor, you’ll find the primary suite and two additional spacious bedrooms. 791 North Gate Place is not just a house; it’s a lifestyle. Your new chapter could begin here. Please reach out for more information on this special property.
Location
State CA
County Contra Costa
Interior
Interior Features Breakfast Bar
Heating Forced Air, Natural Gas
Cooling Central Air
Flooring Carpet, Stone, Tile, Wood
Fireplaces Type Family Room, Gas, Living Room, Raised Hearth
Fireplace Yes
Appliance Gas Water Heater
Exterior
Garage Garage, Garage Door Opener
Garage Spaces 3.0
Garage Description 3.0
Pool Gas Heat, In Ground
Roof Type Metal
Porch Patio
Attached Garage Yes
Total Parking Spaces 3
Private Pool No
Building
Lot Description Back Yard, Corner Lot, Front Yard, Sprinklers In Rear, Sprinklers In Front, Sprinklers Timer, Street Level
Story Two
Entry Level Two
Sewer Public Sewer
Architectural Style Contemporary
Level or Stories Two
New Construction No
Schools
School District Mount Diablo
Others
Tax ID 1380200368
Acceptable Financing Cash, Conventional
Listing Terms Cash, Conventional
Financing Conventional
Read Less Info
Want to know what your home might be worth? Contact us for a FREE valuation!

Our team is ready to help you sell your home for the highest possible price ASAP

Bought with Kelly Crawford • Vanguard Properties

"My job is to find and attract mastery-based agents to the office, protect the culture, and make sure everyone is happy! "
3631 Truxel Rd # 1081, Sacramento, CA, 95834, United States






