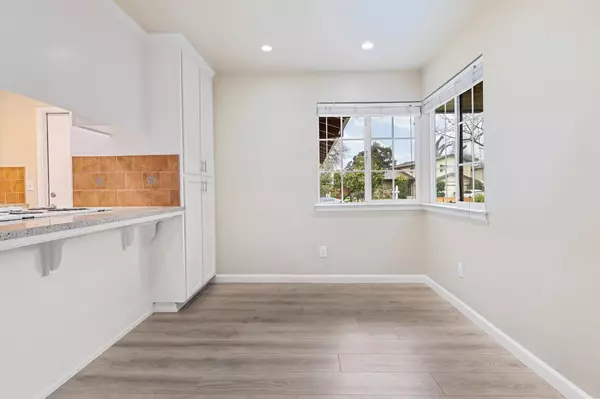$443,950
$443,950
For more information regarding the value of a property, please contact us for a free consultation.
3 Beds
2 Baths
1,457 SqFt
SOLD DATE : 02/09/2024
Key Details
Sold Price $443,950
Property Type Single Family Home
Sub Type Single Family Residence
Listing Status Sold
Purchase Type For Sale
Square Footage 1,457 sqft
Price per Sqft $304
MLS Listing ID 224003303
Sold Date 02/09/24
Bedrooms 3
Full Baths 2
HOA Y/N No
Originating Board MLS Metrolist
Year Built 1977
Lot Size 8,699 Sqft
Acres 0.1997
Property Description
Welcome to your tranquil haven at 8550 Woodhaven! This charming 3-bedroom, 2-bathroom single-family home is the perfect place to relax, unwind, and create lasting memories. Step inside and be greeted by: Sun-drenched living spaces: Bathed in natural light from gleaming windows, exude a bright and airy ambiance, perfect for family gatherings Modern and stylish flooring: Brand new flooring adds a touch of elegance and makes for easy maintenance. Your own private oasis: Unwind on the covered patio, host barbecues with friends and family, or let the kids play freely in the spacious backyard. Year-round comfort is assured: Stay warm and cozy in winter and cool and refreshed in summer with central heating and air conditioning. Beyond the home's walls, you'll find: A convenient location in Stockton: Close to shops, schools, and all the amenities you need.
Location
State CA
County San Joaquin
Area 20704
Direction Drive North on Yarmouth, turn left on West Creek, turn left on woodhaven.
Rooms
Master Bathroom Tub w/Shower Over
Master Bedroom Walk-In Closet
Living Room Sunken
Dining Room Dining/Family Combo
Kitchen Granite Counter, Kitchen/Family Combo
Interior
Heating Central
Cooling Central
Flooring Carpet, Laminate, Tile
Fireplaces Number 1
Fireplaces Type Insert, Family Room, Wood Burning
Appliance Built-In Electric Oven, Gas Water Heater, Dishwasher, Disposal, Electric Cook Top
Laundry Inside Area
Exterior
Garage Attached, Garage Facing Front, Interior Access
Garage Spaces 2.0
Fence Fenced, Wood
Utilities Available Cable Available, Public, Internet Available, Natural Gas Connected
View Other
Roof Type Composition
Topography Level
Private Pool No
Building
Lot Description Auto Sprinkler F&R, Curb(s)/Gutter(s), Street Lights
Story 1
Foundation Raised
Sewer In & Connected
Water Meter on Site, Public
Architectural Style Contemporary
Schools
Elementary Schools Lodi Unified
Middle Schools Lodi Unified
High Schools Lodi Unified
School District San Joaquin
Others
Senior Community No
Tax ID 082-080-24
Special Listing Condition None
Pets Description Cats OK, Dogs OK
Read Less Info
Want to know what your home might be worth? Contact us for a FREE valuation!

Our team is ready to help you sell your home for the highest possible price ASAP

Bought with RE/MAX Gold Redwood Shores.

"My job is to find and attract mastery-based agents to the office, protect the culture, and make sure everyone is happy! "
3631 Truxel Rd # 1081, Sacramento, CA, 95834, United States






