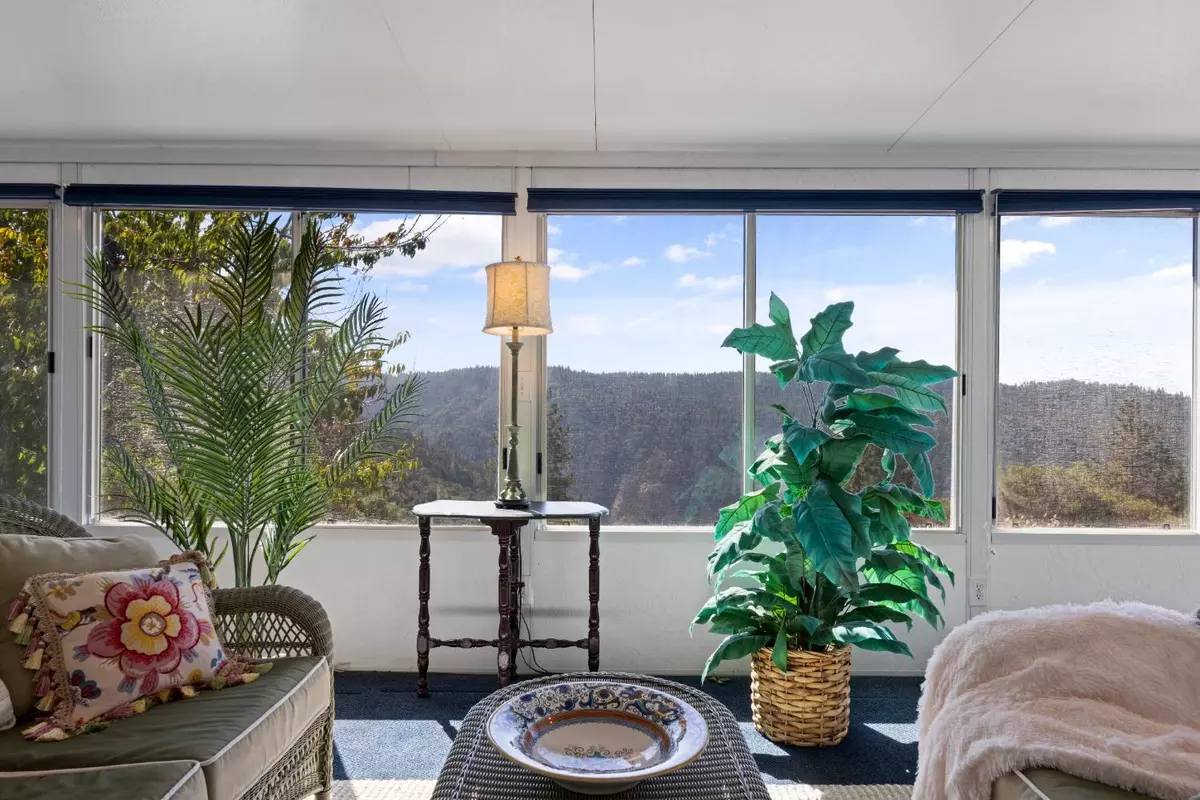$325,000
$335,000
3.0%For more information regarding the value of a property, please contact us for a free consultation.
2 Beds
2 Baths
1,776 SqFt
SOLD DATE : 01/30/2024
Key Details
Sold Price $325,000
Property Type Manufactured Home
Sub Type Manufactured Home
Listing Status Sold
Purchase Type For Sale
Square Footage 1,776 sqft
Price per Sqft $182
MLS Listing ID 223091964
Sold Date 01/30/24
Bedrooms 2
Full Baths 2
HOA Y/N No
Originating Board MLS Metrolist
Year Built 1971
Lot Size 3.360 Acres
Acres 3.36
Property Description
Charming Somerset presents this lovely 1,776sf home set on a permanent foundation which makes it taxed through the county and you can get a Conventional, FHA or VA loan. Overlooks breathtaking local views. Spacious floor plan showcases laminate flooring, skylight, sunroom with cozy wood burning stove and large picture windows that let in tons of natural light. Light and bright kitchen features freestanding gas range, dining bar and an abundance of cabinetry. Take advantage of having separate living and family rooms for entertaining. Retire to the primary suite that has 2 closets and a stall shower. 3+ acreage showcases a detached 2 car garage, sheds, owned solar, towering pine and cedar trees and plenty of room for horses and farm animals. Enjoy having covered RV parking with full hookups such as electricity, water and a dump station. Updates include entryway arch, sheet rocked, painted and new doors installed. Come and see your private oasis in the mountains!
Location
State CA
County El Dorado
Area 12704
Direction Head East on Hwy 50 and take exit 44A for Missouri Flat Rd. Turn left onto Pleasant Valley Rd. Turn right onto Bucks Bar Rd. Continue straight at the intersection and continue onto Grizzly Flat Rd for 5 miles. Turn left onto Strebor Lane and immediately left up the paved driveway to the home.
Rooms
Family Room Skylight(s), Great Room, View
Master Bathroom Closet, Shower Stall(s), Window
Master Bedroom Closet
Living Room Skylight(s), Great Room, View
Dining Room Dining Bar, Formal Area
Kitchen Pantry Cabinet, Laminate Counter
Interior
Interior Features Skylight(s)
Heating Propane, Central, Wood Stove
Cooling Ceiling Fan(s), Central
Flooring Laminate, Tile
Fireplaces Number 2
Fireplaces Type Living Room, Wood Burning, Other
Window Features Dual Pane Full
Appliance Free Standing Gas Range, Free Standing Refrigerator, Hood Over Range, Dishwasher, Disposal
Laundry Dryer Included, Washer Included, Inside Area
Exterior
Garage RV Possible, RV Storage, Garage Facing Front
Garage Spaces 2.0
Fence Partial
Utilities Available Solar
View Canyon, Mountains
Roof Type Metal
Topography Snow Line Above,Lot Grade Varies,Trees Many,Rock Outcropping
Street Surface Paved
Private Pool No
Building
Lot Description Dead End, Landscape Misc, Low Maintenance
Story 1
Foundation Concrete, Slab
Sewer Septic System
Water Well
Architectural Style Ranch
Level or Stories One
Schools
Elementary Schools Pioneer Union
Middle Schools Pioneer Union School
High Schools El Dorado Union High
School District El Dorado
Others
Senior Community No
Tax ID 093-260-056-000
Special Listing Condition None
Read Less Info
Want to know what your home might be worth? Contact us for a FREE valuation!

Our team is ready to help you sell your home for the highest possible price ASAP

Bought with RE/MAX Gold

"My job is to find and attract mastery-based agents to the office, protect the culture, and make sure everyone is happy! "
3631 Truxel Rd # 1081, Sacramento, CA, 95834, United States






