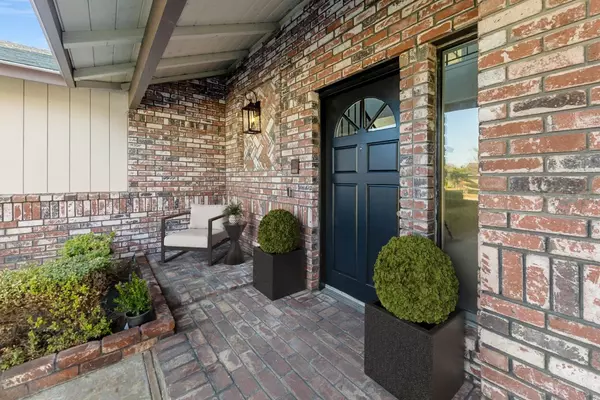$557,000
$549,000
1.5%For more information regarding the value of a property, please contact us for a free consultation.
4 Beds
3 Baths
2,161 SqFt
SOLD DATE : 01/26/2024
Key Details
Sold Price $557,000
Property Type Single Family Home
Sub Type Single Family Residence
Listing Status Sold
Purchase Type For Sale
Square Footage 2,161 sqft
Price per Sqft $257
Subdivision Stonewood Estates
MLS Listing ID 223117578
Sold Date 01/26/24
Bedrooms 4
Full Baths 2
HOA Fees $21/ann
HOA Y/N Yes
Originating Board MLS Metrolist
Year Built 1989
Lot Size 8,115 Sqft
Acres 0.1863
Property Description
Welcome to 3922 Northstar Drive in the highly-coveted, charming streets of Stonewood Estates. Home is nestled nicely toward end of street near a dead end, offering minimal traffic/noise. Sweet brick-trimmed front porch. Step into an entryway w/ high ceilings & freshly painted, bright walls. Lots of eastern light through large front window and into the great open layout of living and dining areas. Granite kitchen counters w/window over sink overlooks the large covered backyard patio deck. Breakfast nook features a garden bay window, perfect for potted herbs and plants to bask in natural light. Open family room w/ brick gas-log fireplace has view of the pool lounge area through dual-paned glass sliding patio doors. Relax outside around expansive pool, lounging patio deck, & garden areas. Half-bath on 1st level, lots of cabinet storage. Multiple sheds for great possibilities of a she-shed, he-shed, they-shed, or we-shed! Possible RV parking. Great natural light in all 4 bedrooms on second floor. Master bedroom features large walk-in closet. Dual-paned windows, solar system, & brand new tankless water heater ensures $avings. 3rd garage turned into workshop/craft/office. Detached shed/office w/full bathroom. LodiUSD schools & parks nearby. Large, spacious lot for your growing family!
Location
State CA
County San Joaquin
Area 20705
Direction West on Estate Drive, Northwest/right on Northstar Drive.
Rooms
Family Room Other
Living Room Other
Dining Room Breakfast Nook, Formal Room, Dining Bar, Dining/Living Combo, Other
Kitchen Breakfast Area, Granite Counter
Interior
Heating Electric, Fireplace Insert
Cooling Ceiling Fan(s), Central
Flooring Carpet, Tile
Fireplaces Number 1
Fireplaces Type Brick, Insert, Dining Room, Gas Log, Other
Window Features Dual Pane Full
Appliance Built-In Electric Oven, Dishwasher, Disposal, Double Oven, Electric Cook Top, Electric Water Heater, Tankless Water Heater
Laundry Hookups Only, In Garage, Other
Exterior
Garage RV Possible, Garage Door Opener, Garage Facing Front, Workshop in Garage
Garage Spaces 3.0
Fence Back Yard, Fenced, Wood, Front Yard
Pool Built-In, On Lot, Electric Heat, Gunite Construction
Utilities Available Cable Connected, Public, Solar, Electric, Natural Gas Available
Amenities Available Pool
Roof Type Composition
Topography Level
Street Surface Paved
Porch Front Porch, Back Porch, Covered Deck
Private Pool Yes
Building
Lot Description Manual Sprinkler F&R, Curb(s)/Gutter(s), Shape Regular, Street Lights
Story 2
Foundation Slab
Sewer In & Connected, Public Sewer
Water Public
Architectural Style Contemporary
Schools
Elementary Schools Lodi Unified
Middle Schools Lodi Unified
High Schools Lodi Unified
School District San Joaquin
Others
HOA Fee Include Pool
Senior Community No
Tax ID 078-080-31
Special Listing Condition None
Read Less Info
Want to know what your home might be worth? Contact us for a FREE valuation!

Our team is ready to help you sell your home for the highest possible price ASAP

Bought with Fathom Realty Group, Inc.

"My job is to find and attract mastery-based agents to the office, protect the culture, and make sure everyone is happy! "
3631 Truxel Rd # 1081, Sacramento, CA, 95834, United States






