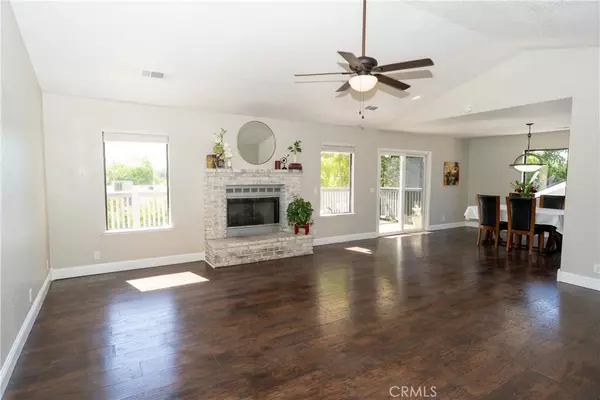$616,000
$655,000
6.0%For more information regarding the value of a property, please contact us for a free consultation.
4 Beds
2 Baths
2,072 SqFt
SOLD DATE : 01/24/2024
Key Details
Sold Price $616,000
Property Type Single Family Home
Sub Type Single Family Residence
Listing Status Sold
Purchase Type For Sale
Square Footage 2,072 sqft
Price per Sqft $297
Subdivision Pr City Limits East(110)
MLS Listing ID NS23186271
Sold Date 01/24/24
Bedrooms 4
Full Baths 2
HOA Y/N No
Year Built 1988
Lot Size 6,499 Sqft
Property Description
HUGE PRICE DROP MOTIVATED SELLER ***ASSUMABLE LOAN Financing @ 2.87% *** Call for more information.Charming 3 Bedroom, 2 bath home with a bonus room/ 4th bedroom/game room/office/den. Built-in pool. Newly installed pool liner, new pump and filter. There is also a basement. Which could be converted into an ADU.This spacious property is perfect for families seeking both comfort and entertainment. The open-concept living and dining areas provide a welcoming atmosphere, in door laundry, ample storage.The primary bedroom boasts an ensuite bathroom and a walk-in closet, ensuring your privacy and convenience. Step outside into your own private oasis – the backyard features a sparkling salt water pool with a swim wave, ideal for hot summer days and weekend gatherings. Located in a quiet neighborhood with convenient access to schools, parks, and shopping, this home offers the perfect blend of relaxation and accessibility. Don't miss the opportunity to make this house your dream home! Call today to schedule your private showing.
Location
State CA
County San Luis Obispo
Area Pric - Pr Inside City Limit
Zoning R1
Rooms
Basement Unfinished
Main Level Bedrooms 3
Interior
Interior Features Breakfast Bar, Ceiling Fan(s), Separate/Formal Dining Room, High Ceilings, Laminate Counters, Living Room Deck Attached, Open Floorplan, Pantry, Storage, Bar, Main Level Primary, Primary Suite, Walk-In Closet(s)
Heating Forced Air
Cooling Central Air
Flooring Vinyl
Fireplaces Type Gas, Living Room
Fireplace Yes
Appliance Dishwasher, Electric Range, Gas Range, Gas Water Heater, Ice Maker, Microwave, Self Cleaning Oven, Water Softener, Water To Refrigerator, Water Purifier
Laundry Washer Hookup, Electric Dryer Hookup, Gas Dryer Hookup, Laundry Closet
Exterior
Exterior Feature Awning(s), Rain Gutters
Garage Spaces 2.0
Garage Description 2.0
Pool In Ground, Private, Salt Water
Community Features Biking, Curbs, Golf, Gutter(s), Park, Storm Drain(s), Street Lights, Sidewalks
Utilities Available Cable Available, Electricity Connected, Natural Gas Connected, Phone Available, Sewer Connected, Water Connected
View Y/N Yes
View Hills, Neighborhood
Accessibility None
Porch Deck, Patio
Attached Garage Yes
Total Parking Spaces 2
Private Pool Yes
Building
Lot Description 0-1 Unit/Acre
Story 2
Entry Level Two
Sewer Public Sewer
Water Public
Level or Stories Two
New Construction No
Schools
School District Paso Robles Joint Unified
Others
Senior Community No
Tax ID 009565056
Acceptable Financing Cash, Cash to Existing Loan, Cash to New Loan, Conventional, 1031 Exchange, FHA
Listing Terms Cash, Cash to Existing Loan, Cash to New Loan, Conventional, 1031 Exchange, FHA
Financing Cash
Special Listing Condition Standard
Read Less Info
Want to know what your home might be worth? Contact us for a FREE valuation!

Our team is ready to help you sell your home for the highest possible price ASAP

Bought with Cameron Smith • BHGRE HAVEN PROPERTIES

"My job is to find and attract mastery-based agents to the office, protect the culture, and make sure everyone is happy! "
3631 Truxel Rd # 1081, Sacramento, CA, 95834, United States






