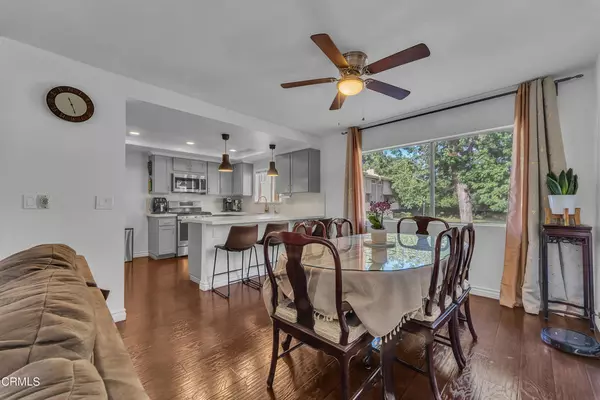$599,990
$599,990
For more information regarding the value of a property, please contact us for a free consultation.
2 Beds
3 Baths
1,483 SqFt
SOLD DATE : 01/17/2024
Key Details
Sold Price $599,990
Property Type Townhouse
Sub Type Townhouse
Listing Status Sold
Purchase Type For Sale
Square Footage 1,483 sqft
Price per Sqft $404
Subdivision Euclid Estates - 3028
MLS Listing ID V1-21209
Sold Date 01/17/24
Bedrooms 2
Full Baths 1
Half Baths 1
Three Quarter Bath 1
Condo Fees $509
Construction Status Turnkey
HOA Fees $509/mo
HOA Y/N Yes
Year Built 1980
Lot Size 435 Sqft
Property Description
Discover the epitome of modern living in this immaculate new listing in the heart of Camarillo. The entry, positioned on the mid-level, welcomes you into a stylish living room adorned with a cozy fireplace, a dining room exuding charm, and a thoughtfully upgraded kitchen. Revel in the culinary delights of a kitchen featuring shaker cabinets with soft-close doors and drawers, quartz countertops, stainless steel appliances, and a convenient breakfast bar. High-end laminate flooring seamlessly graces this level, providing both durability and a touch of sophistication. Completing this level is a powder room for added convenience. Ascend to the top level, where two generously sized bedrooms await your retreat. The master suite boasts ample closet space and a remodeled bathroom featuring a shower with custom tile work, his and her sinks, and quartz countertops. The secondary bedroom is exceptionally large, offering versatility for various living arrangements - a space so expansive it can comfortably accommodate two teenagers or three young children. The second bathroom on this level is equally remodeled, showcasing tile walls over the tub and quartz countertops, creating an oasis of comfort and style. A delightful surprise awaits on the garage level - a 170 square foot bonus room, adding flexibility and extra space to the 1483 square feet of living area. This bonus room is a blank canvas, perfect for an office, craft room, playroom, hobby room, or any other creative endeavor you have in mind. Additionally, revel in the luxury of knowing that the heat and air conditioning unit is only one year old, ensuring modern efficiency and comfort. Ceiling fans in every room further enhance the comfort of your living spaces. Practicality meets convenience with a two-car garage ensuring secure parking for your vehicles. The $509 monthly HOA fees encompass an array of amenities, including water, trash, sewer, internet, cable TV, pool, spa, greenbelt areas, landscaping, and exterior maintenance, providing a hassle-free living experience. Centrally located in Camarillo, this residence places you near shopping centers, parks, schools, and various amenities, with easy access to the freeway for commuters. Immerse yourself in the comfort, style, and convenience of this meticulously maintained home.
Location
State CA
County Ventura
Area Vc41 - Camarillo Central
Interior
Interior Features Breakfast Bar, Ceiling Fan(s), Separate/Formal Dining Room, Open Floorplan, Quartz Counters, All Bedrooms Up, Primary Suite
Heating Central, Forced Air, Fireplace(s)
Cooling Central Air
Flooring Carpet, Laminate, Tile
Fireplaces Type Gas, Great Room, Wood Burning
Fireplace Yes
Appliance Dishwasher, Free-Standing Range, Gas Range, Gas Water Heater, Microwave
Laundry Gas Dryer Hookup, In Garage
Exterior
Garage Direct Access, Door-Single, Garage, No Driveway, One Space, Side By Side
Garage Spaces 2.0
Garage Description 2.0
Fence None
Pool Community, In Ground, Association
Community Features Storm Drain(s), Pool
Utilities Available Underground Utilities
Amenities Available Maintenance Grounds, Insurance, Management, Pool, Pets Allowed, Spa/Hot Tub, Trash, Cable TV, Water
View Y/N No
View None
Roof Type Composition,Shingle
Porch Front Porch
Attached Garage Yes
Total Parking Spaces 3
Private Pool Yes
Building
Lot Description Sprinklers None
Faces South
Story 3
Entry Level Three Or More
Foundation Slab
Sewer Public Sewer
Water Public
Level or Stories Three Or More
Construction Status Turnkey
Others
HOA Name Euclid Estates
HOA Fee Include Sewer
Senior Community No
Tax ID 1650450355
Security Features Carbon Monoxide Detector(s),Smoke Detector(s)
Acceptable Financing Cash, Conventional, VA Loan
Listing Terms Cash, Conventional, VA Loan
Financing VA
Special Listing Condition Standard
Read Less Info
Want to know what your home might be worth? Contact us for a FREE valuation!

Our team is ready to help you sell your home for the highest possible price ASAP

Bought with Priscilla Taylor • RE/MAX Gold Coast REALTORS

"My job is to find and attract mastery-based agents to the office, protect the culture, and make sure everyone is happy! "
3631 Truxel Rd # 1081, Sacramento, CA, 95834, United States






