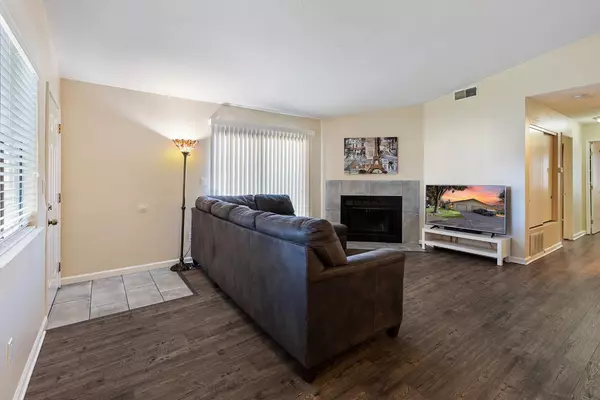$275,000
$279,900
1.8%For more information regarding the value of a property, please contact us for a free consultation.
2 Beds
2 Baths
999 SqFt
SOLD DATE : 01/08/2024
Key Details
Sold Price $275,000
Property Type Condo
Sub Type Condominium
Listing Status Sold
Purchase Type For Sale
Square Footage 999 sqft
Price per Sqft $275
Subdivision Villages #7
MLS Listing ID 223095448
Sold Date 01/08/24
Bedrooms 2
Full Baths 2
HOA Fees $102/mo
HOA Y/N Yes
Originating Board MLS Metrolist
Year Built 1984
Lot Size 1,224 Sqft
Acres 0.0281
Property Description
LIVE BETTER! Welcome home to an EXCELLENT value on this 2 bed 2 bath home! INSIDE laundry, not in garage and even MORE CONVENIENT is the single car attached garage that enters the home directly, unlike most in this area. NEW vinyl flooring, NEW kitchen appliances w/BEAUTIFUL granite countertops, & recently painted cabinets. Clean and move in ready! Very low maintenance as the HOA takes care of front lawn & sprinklers. Backyard space is fenced and enters from outside (currently a blank slate for your ideas). Conveniently located near Kaiser Permanente, Costco, food and shopping. Easy access to HWY 99. Don't delay! This one will go quick.
Location
State CA
County San Joaquin
Area 20705
Direction Take Swain all the way east past West Lane, to 2720 E Swain, on Corner of Village Green and Swain.
Rooms
Master Bathroom Tub w/Shower Over
Living Room Other
Dining Room Breakfast Nook
Kitchen Breakfast Area, Granite Counter
Interior
Heating Central, Fireplace(s)
Cooling Central
Flooring Tile, Vinyl
Fireplaces Number 1
Fireplaces Type Family Room, Gas Log
Appliance Built-In Electric Oven, Built-In Electric Range, Gas Water Heater, Hood Over Range, Dishwasher, ENERGY STAR Qualified Appliances
Laundry Inside Area
Exterior
Garage Attached, Garage Facing Front
Garage Spaces 1.0
Fence Back Yard, Wood
Utilities Available Public
Amenities Available None
Roof Type Composition
Porch Uncovered Patio
Private Pool No
Building
Lot Description Auto Sprinkler Front, Corner
Story 1
Foundation Slab
Sewer In & Connected
Water Public
Architectural Style Traditional
Level or Stories One
Schools
Elementary Schools Stockton Unified
Middle Schools Stockton Unified
High Schools Stockton Unified
School District San Joaquin
Others
HOA Fee Include MaintenanceExterior, Other
Senior Community No
Tax ID 094-200-15
Special Listing Condition None
Read Less Info
Want to know what your home might be worth? Contact us for a FREE valuation!

Our team is ready to help you sell your home for the highest possible price ASAP

Bought with TN Real Estate Services

"My job is to find and attract mastery-based agents to the office, protect the culture, and make sure everyone is happy! "
3631 Truxel Rd # 1081, Sacramento, CA, 95834, United States






