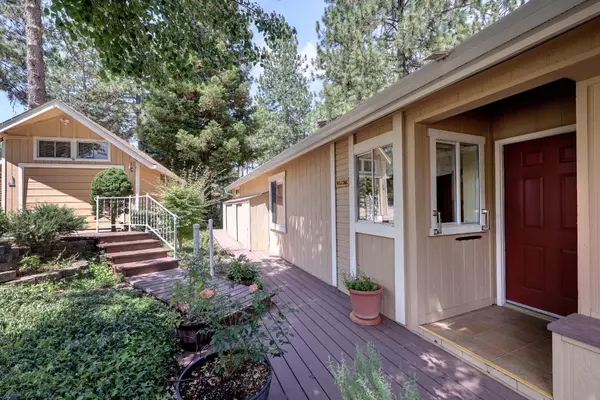$365,000
$375,000
2.7%For more information regarding the value of a property, please contact us for a free consultation.
2 Beds
2 Baths
1,440 SqFt
SOLD DATE : 01/04/2024
Key Details
Sold Price $365,000
Property Type Manufactured Home
Sub Type Manufactured Home
Listing Status Sold
Purchase Type For Sale
Square Footage 1,440 sqft
Price per Sqft $253
Subdivision Heather Glen
MLS Listing ID 223075294
Sold Date 01/04/24
Bedrooms 2
Full Baths 2
HOA Y/N No
Originating Board MLS Metrolist
Year Built 1991
Lot Size 9,387 Sqft
Acres 0.2155
Property Description
Welcome to Heather Glen Estates, the desirable Senior Community where you OWN THE LAND! Come experience the long range mountain views and tranquil setting within this spacious 2 Bedroom, 2 Full Bathroom, manufactured home boasting 1440 sf, wrap-around deck, detached 1 car garage with shop and sink, detached carport and designated RV pad. Enjoy the breathtaking views from the large living room with vaulted ceilings, newer laminate flooring and cozy wood stove. Cook up a storm in your bright kitchen and entertain in style from your large deck with hilltop and sunset views. The oversized master bedroom includes a huge walk-in closet, vaulted ceilings and an attached en-suite bathroom with double sinks and double shower heads. The second bedroom comes complete with a convenient full sized Murphy Bed and large walk-in closet. The updated guest bathroom includes a newer walk-in tub. Generous sized laundry room has outside access. More amenities include the large storage area under the house, circular driveway, drip irrigation on timers and central heat/air plus evaporative cooler. Refrigerator, washer and dryer all convey with purchase! No HOA!
Location
State CA
County Placer
Area 12302
Direction I-80 east to Applegate exit. Turn right on Crother Rd., left on Applegate Rd., go under train tunnel, right on Heather Glen, left on Douglas to property on left corner of Dundee & A Lane.
Rooms
Master Bathroom Shower Stall(s), Double Sinks, Multiple Shower Heads
Master Bedroom Walk-In Closet
Living Room Cathedral/Vaulted, View
Dining Room Dining Bar, Dining/Living Combo, Formal Area
Kitchen Pantry Cabinet, Skylight(s), Laminate Counter
Interior
Heating Propane, Central, Wood Stove
Cooling Ceiling Fan(s), Central, Evaporative Cooler
Flooring Carpet, Laminate, Linoleum
Fireplaces Number 1
Fireplaces Type Living Room, Free Standing, Wood Stove
Window Features Dual Pane Full,Window Coverings,Window Screens
Appliance Built-In Electric Oven, Free Standing Refrigerator, Gas Water Heater, Dishwasher, Disposal, Microwave, Electric Cook Top
Laundry Cabinets, Dryer Included, Space For Frzr/Refr, Washer Included, Other, Inside Room
Exterior
Exterior Feature Balcony
Garage RV Access, Detached, RV Storage
Garage Spaces 1.0
Carport Spaces 2
Fence None
Utilities Available Electric
View Hills, Mountains
Roof Type Composition
Porch Uncovered Deck
Private Pool No
Building
Lot Description Auto Sprinkler F&R, Corner, Landscape Front
Story 1
Foundation Raised
Sewer In & Connected
Water Meter on Site, Private
Architectural Style Ranch
Schools
Elementary Schools Placer Hills Union
Middle Schools Placer Hills Union
High Schools Placer Union High
School District Placer
Others
Senior Community Yes
Restrictions Age Restrictions
Tax ID 073-282-017-000
Special Listing Condition Offer As Is
Read Less Info
Want to know what your home might be worth? Contact us for a FREE valuation!

Our team is ready to help you sell your home for the highest possible price ASAP

Bought with Cobalt Real Estate

"My job is to find and attract mastery-based agents to the office, protect the culture, and make sure everyone is happy! "
3631 Truxel Rd # 1081, Sacramento, CA, 95834, United States






