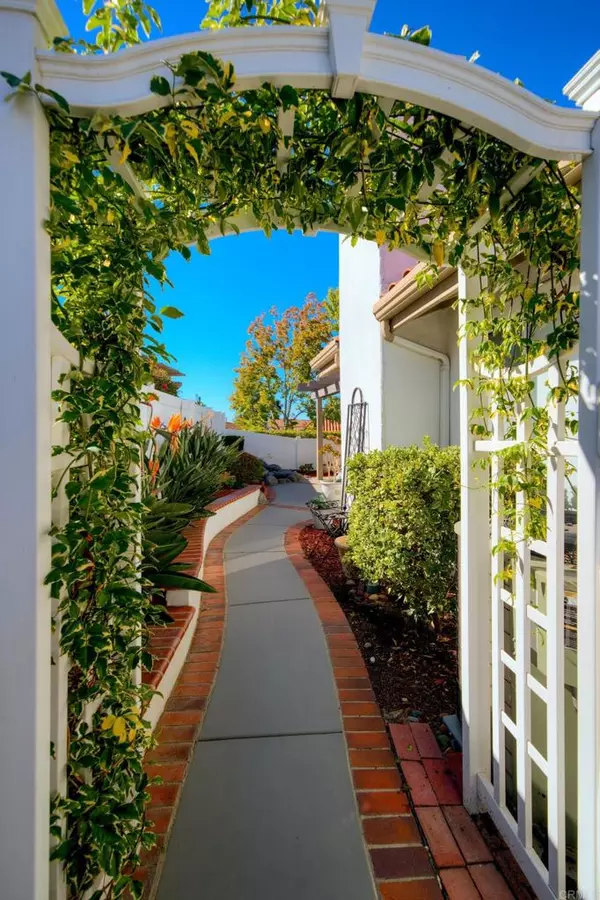$990,000
$975,000
1.5%For more information regarding the value of a property, please contact us for a free consultation.
2 Beds
2 Baths
1,800 SqFt
SOLD DATE : 01/04/2024
Key Details
Sold Price $990,000
Property Type Single Family Home
Sub Type Single Family Residence
Listing Status Sold
Purchase Type For Sale
Square Footage 1,800 sqft
Price per Sqft $550
Subdivision Ocean Hills (Oh)
MLS Listing ID NDP2309115
Sold Date 01/04/24
Bedrooms 2
Full Baths 2
Condo Fees $644
Construction Status Turnkey
HOA Fees $644/mo
HOA Y/N Yes
Year Built 1989
Lot Size 4,630 Sqft
Property Description
Model perfect single level St. Tropez model in Ocean Hills Country Club on spacious, elevated & private rear yard. Open concept living room, gas fireplace, remodeled kitchen w/ stone counters, custom cabinetry, upgraded stainless steel appliances, microwave, electric cooktop w/ oven, Bosch dishwasher, farm sink w/ upgraded fixtures, pass-through to interior atrium & sitting area. Two bedroom plus office area. Spacious rear yard, completely private, elevated & southwest facing. Finished garage w/ storage & epoxy floors. Laundry room. OHCC amenities: 24-hour security, golf, tennis, swimming, fitness club, numerous social clubs and so much more. Ideally located to everything in San Diego’s premiere 55+ community.
Location
State CA
County San Diego
Area 92056 - Oceanside
Zoning R1
Rooms
Main Level Bedrooms 2
Interior
Interior Features All Bedrooms Down, Bedroom on Main Level, Main Level Primary, Primary Suite
Cooling See Remarks
Fireplaces Type Family Room
Fireplace Yes
Laundry Inside
Exterior
Garage Spaces 2.0
Garage Description 2.0
Pool Community, See Remarks, Association
Community Features Golf, Park, Sidewalks, Pool
Amenities Available Billiard Room, Clubhouse, Golf Course, Game Room, Other Courts, Barbecue, Pickleball, Pool, Recreation Room, RV Parking
View Y/N Yes
View Panoramic
Roof Type Tile
Attached Garage Yes
Total Parking Spaces 2
Private Pool No
Building
Lot Description Yard
Story 1
Entry Level One
Water See Remarks
Level or Stories One
Construction Status Turnkey
Schools
School District Vista Unified
Others
HOA Name Ocean Hills HOA
Senior Community Yes
Tax ID 1694072400
Acceptable Financing Cash, Conventional, FHA, VA Loan
Listing Terms Cash, Conventional, FHA, VA Loan
Financing Conventional
Special Listing Condition Standard
Read Less Info
Want to know what your home might be worth? Contact us for a FREE valuation!

Our team is ready to help you sell your home for the highest possible price ASAP

Bought with Ken Tritle • Dreamwell Homes

"My job is to find and attract mastery-based agents to the office, protect the culture, and make sure everyone is happy! "
3631 Truxel Rd # 1081, Sacramento, CA, 95834, United States






