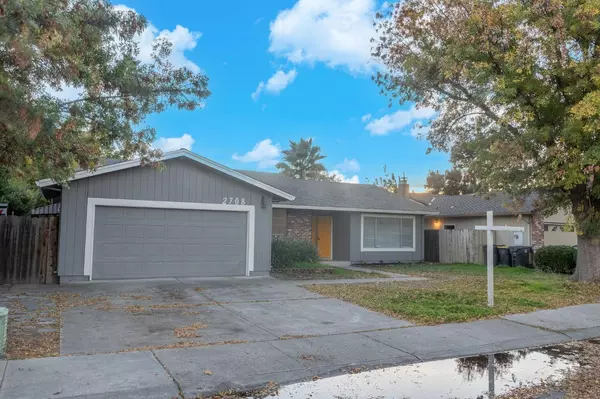$473,500
$468,987
1.0%For more information regarding the value of a property, please contact us for a free consultation.
4 Beds
2 Baths
1,698 SqFt
SOLD DATE : 01/09/2024
Key Details
Sold Price $473,500
Property Type Single Family Home
Sub Type Single Family Residence
Listing Status Sold
Purchase Type For Sale
Square Footage 1,698 sqft
Price per Sqft $278
MLS Listing ID 223111778
Sold Date 01/09/24
Bedrooms 4
Full Baths 2
HOA Y/N No
Originating Board MLS Metrolist
Year Built 1981
Lot Size 8,978 Sqft
Acres 0.2061
Property Description
Welcome to your future HOME! Completely remodeled from wall to wall with a highly desired open space floor plan from the kitchen to the dining room! With a beautiful granite countertop breakfast table and stainless steel appliances you will not want to leave your kitchen! What else? Waterproof laminate in the whole house making it so easy to clean. In addition to this, this beautiful property contains 4 great size bedrooms with mirror closets, and a huge closet space and double sinks in the master bathroom! Also, the backyard is huge! With so much potential to let your creativity and imagination take place!
Location
State CA
County San Joaquin
Area 20705
Direction Going I-5 North, take the exit onto W Hammer Lane, Turn Right onto W Hammer Lane, Turn left onto Kelly Dr., Turn Right onto Stanfield Dr., Turn left on Scarboro Pl., Turn Right onto Otto Dr., Destination is on your right.
Rooms
Master Bathroom Closet, Shower Stall(s), Double Sinks, Dual Flush Toilet, Granite
Living Room Great Room
Dining Room Other
Kitchen Breakfast Area, Granite Counter, Island
Interior
Heating Central
Cooling Central
Flooring Laminate
Fireplaces Number 1
Fireplaces Type Brick, Dining Room
Appliance Built-In Electric Range, Built-In Gas Range, Microwave, Free Standing Electric Oven
Laundry Cabinets, Hookups Only, Inside Area
Exterior
Garage 1/2 Car Space, Garage Facing Front
Garage Spaces 2.0
Utilities Available Electric
Roof Type Shingle
Private Pool No
Building
Lot Description Other
Story 1
Foundation Raised
Sewer Public Sewer
Water Public
Schools
Elementary Schools Lodi Unified
Middle Schools Lodi Unified
High Schools Lodi Unified
School District San Joaquin
Others
Senior Community No
Tax ID 078-240-38
Special Listing Condition None
Read Less Info
Want to know what your home might be worth? Contact us for a FREE valuation!

Our team is ready to help you sell your home for the highest possible price ASAP

Bought with Fathom Realty Group, Inc.

"My job is to find and attract mastery-based agents to the office, protect the culture, and make sure everyone is happy! "
3631 Truxel Rd # 1081, Sacramento, CA, 95834, United States






