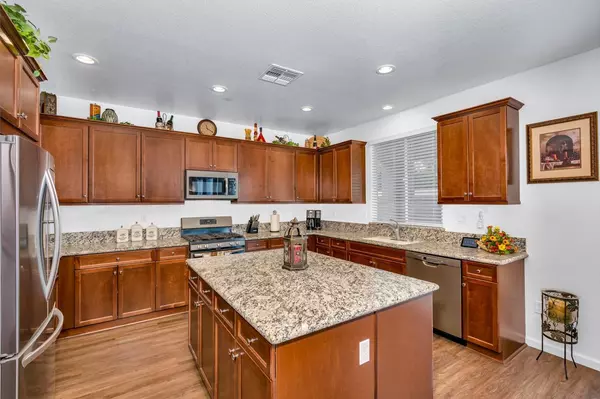$489,000
$489,000
For more information regarding the value of a property, please contact us for a free consultation.
5 Beds
3 Baths
2,443 SqFt
SOLD DATE : 12/29/2023
Key Details
Sold Price $489,000
Property Type Single Family Home
Sub Type Single Family Residence
Listing Status Sold
Purchase Type For Sale
Square Footage 2,443 sqft
Price per Sqft $200
MLS Listing ID 223114169
Sold Date 12/29/23
Bedrooms 5
Full Baths 3
HOA Y/N No
Originating Board MLS Metrolist
Year Built 2019
Lot Size 7,148 Sqft
Acres 0.1641
Property Description
A spacious 5 bedroom, 3 bathroom home at over 2400 ft. of living space, the open floor plan and expansive entertainer's kitchen with ample counters and cabinetry make this home perfect for hosting gatherings. A ground floor bedroom and full bathroom offer convenience and flexibility, while the oversized rooms and recessed lighting, create an inviting atmosphere. With dual-zone AC, heat, and a whole-house fan, comfort is ensured year-round. The beautiful three-car garage with recessed lighting is a standout feature. The primary en suite bathroom features a walk-in shower and soaking tub, providing a luxurious retreat. Located just down the street from assigned schools, freeway access, and the brand new Campus Parkway Expressway with direct access to the UC, this home is situated in a rapidly growing area. Exciting amenities include the nearby 70-acre sports complex with LED-lit soccer fields, pickleball courts, and a vast play area for kids, currently under construction. The backyard is ready for landscaping, with additional drain lines, sprinkler lines, and electrical already installed. This home offers the perfect blend of comfort, style, and convenience, making it an ideal choice in a rapidly growing neighborhood. Don't miss the opportunity to make this incredible home yours!
Location
State CA
County Merced
Area 20407
Direction From Childs Ave, south on Coffee St, east on Dinkey Creek Ave, right on Denise Dr, right on Sweet Pea Ave, left on Carly Anne Dr. Home on right side.
Rooms
Master Bathroom Shower Stall(s), Double Sinks, Soaking Tub, Walk-In Closet, Window
Master Bedroom 16x13
Bedroom 2 12x15
Bedroom 3 15x11
Bedroom 4 10x12
Living Room 16x17 Other
Dining Room Dining Bar, Space in Kitchen
Kitchen Breakfast Area, Pantry Closet, Granite Counter, Island
Interior
Heating Central, MultiZone
Cooling Ceiling Fan(s), Central, Whole House Fan, MultiZone
Flooring Carpet, Vinyl
Equipment Attic Fan(s)
Window Features Caulked/Sealed,Dual Pane Full,Window Coverings,Window Screens
Appliance Free Standing Gas Oven, Free Standing Gas Range, Free Standing Refrigerator, Hood Over Range, Dishwasher, Disposal, Microwave, Tankless Water Heater, ENERGY STAR Qualified Appliances
Laundry Dryer Included, Gas Hook-Up, Upper Floor, Washer Included, See Remarks, Inside Area, Inside Room
Exterior
Garage Garage Door Opener, Garage Facing Front
Garage Spaces 3.0
Fence Back Yard, Wood, Masonry
Utilities Available Cable Connected, Public, Electric, Underground Utilities, Internet Available, Natural Gas Connected
Roof Type Cement
Street Surface Asphalt,Paved
Porch Back Porch, Covered Patio
Private Pool No
Building
Lot Description Auto Sprinkler Front, Curb(s)/Gutter(s), Street Lights, Landscape Front
Story 2
Foundation Concrete, Slab
Sewer Sewer Connected, Public Sewer
Water Meter on Site, Public
Level or Stories Two
Schools
Elementary Schools Merced City
Middle Schools Merced City
High Schools Merced Union High
School District Merced
Others
Senior Community No
Tax ID 061-591-015-000
Special Listing Condition None
Pets Description Yes
Read Less Info
Want to know what your home might be worth? Contact us for a FREE valuation!

Our team is ready to help you sell your home for the highest possible price ASAP

Bought with PMZ Real Estate

"My job is to find and attract mastery-based agents to the office, protect the culture, and make sure everyone is happy! "
3631 Truxel Rd # 1081, Sacramento, CA, 95834, United States






