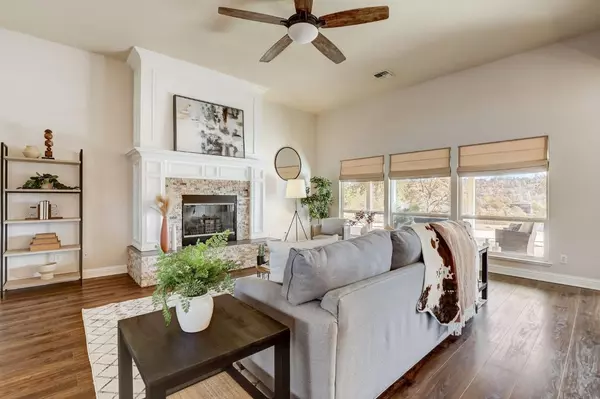$700,000
$699,000
0.1%For more information regarding the value of a property, please contact us for a free consultation.
4 Beds
3 Baths
2,173 SqFt
SOLD DATE : 12/27/2023
Key Details
Sold Price $700,000
Property Type Single Family Home
Sub Type Single Family Residence
Listing Status Sold
Purchase Type For Sale
Square Footage 2,173 sqft
Price per Sqft $322
Subdivision Peoria Ridge Estates
MLS Listing ID 223100451
Sold Date 12/27/23
Bedrooms 4
Full Baths 3
HOA Y/N No
Originating Board MLS Metrolist
Year Built 2002
Lot Size 5.100 Acres
Acres 5.1
Property Description
Take a look at this stunning 5-acre foothills property that offers a panoramic view of the mountains or the valley below. The kitchen has been recently renovated with new upgraded cabinets and appliances, including a chef's delight 5-burner gas range, dual ovens, and a microwave. The comfortable living room features a cozy gas fireplace and has a beautiful view of the inground pool. The backyard is perfect for entertainment with a pool that has a water feature, a gorgeous patio, a fire pit, and a rock wall that were installed less than 5 years ago. Additionally, there is a California Awning with overhead fans, which were installed less than 4 years ago. The property also features a new HVAC system installed in 2021 and a water softener installed in 2019. Lastly, the solar is leased for $187 per month.
Location
State CA
County Yuba
Area 12504
Direction CA-70 N, Turn right onto State Hwy 70 E/9th St, left onto B St, right onto CA-20 E/12th St, left onto Peoria Rd, left on Township Rd, left on Turkey Hollow Tr, Right on Deer Hollow Tr, house is on the left
Rooms
Master Bathroom Shower Stall(s), Double Sinks, Soaking Tub, Jetted Tub, Low-Flow Shower(s), Tile, Window
Master Bedroom Ground Floor, Walk-In Closet, Outside Access
Living Room View
Dining Room Formal Area
Kitchen Breakfast Area, Butlers Pantry, Granite Counter, Island w/Sink
Interior
Heating Propane, Central, Fireplace(s)
Cooling Ceiling Fan(s), Central
Flooring Carpet, Simulated Wood, Tile, Vinyl
Fireplaces Number 1
Fireplaces Type Insert, Gas Log
Equipment Water Cond Equipment Owned
Window Features Dual Pane Full
Appliance Gas Cook Top, Hood Over Range, Dishwasher, Disposal, Microwave, Double Oven
Laundry Cabinets, Sink, Hookups Only, Inside Room
Exterior
Exterior Feature Fire Pit
Garage Attached, RV Possible, Garage Door Opener, Garage Facing Side
Garage Spaces 2.0
Pool Built-In, Pool Cover
Utilities Available Cable Available, Propane Tank Leased, Solar, Electric
View Panoramic, Pasture, Valley, Hills, Woods, Mountains
Roof Type Composition
Topography Rolling,Snow Line Below,Lot Grade Varies,Lot Sloped,Trees Few,Rock Outcropping
Street Surface Asphalt,Paved
Porch Awning, Front Porch, Covered Patio
Private Pool Yes
Building
Lot Description Auto Sprinkler F&R, Garden, Shape Irregular, Landscape Back, Landscape Front
Story 1
Foundation Slab
Sewer See Remarks, Septic System
Water Well
Architectural Style Ranch, Contemporary
Level or Stories One
Schools
Elementary Schools Marysville Joint
Middle Schools Marysville Joint
High Schools Marysville Joint
School District Yuba
Others
Senior Community No
Tax ID 005-600-005-000
Special Listing Condition None
Pets Description Yes
Read Less Info
Want to know what your home might be worth? Contact us for a FREE valuation!

Our team is ready to help you sell your home for the highest possible price ASAP

Bought with Nevada County Realty

"My job is to find and attract mastery-based agents to the office, protect the culture, and make sure everyone is happy! "
3631 Truxel Rd # 1081, Sacramento, CA, 95834, United States






