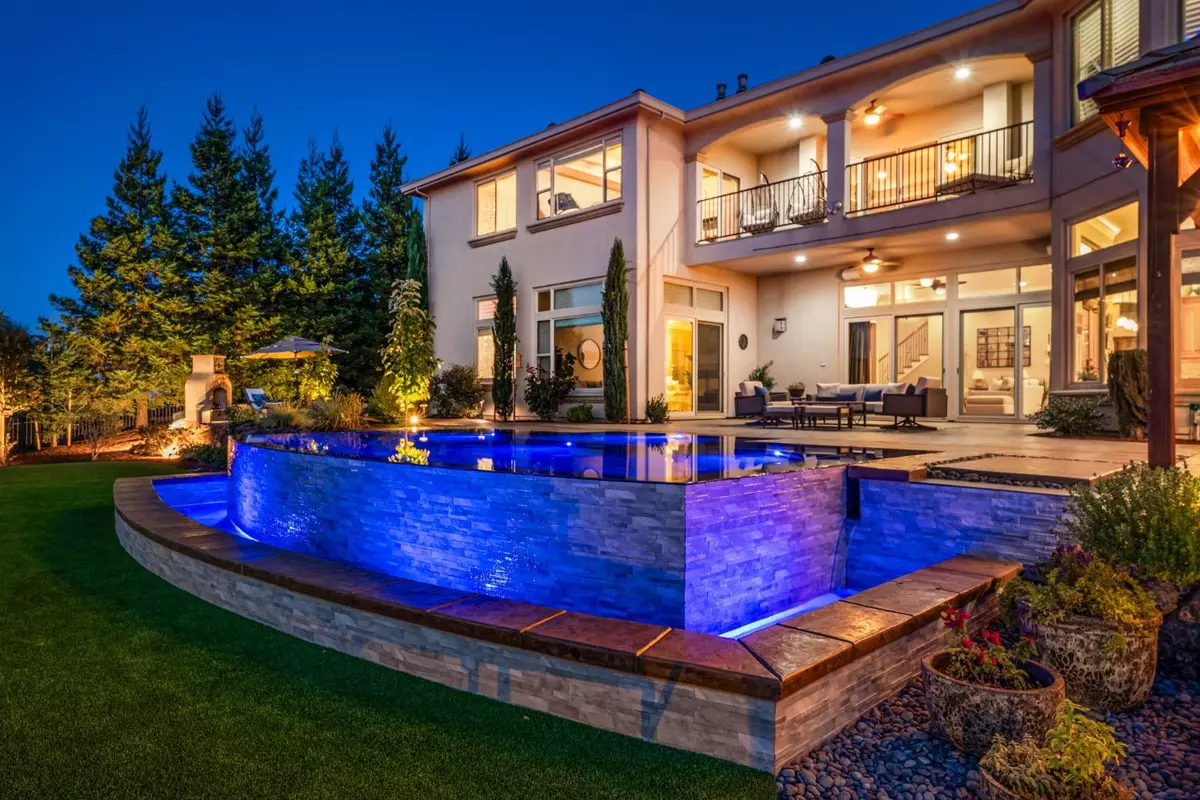$2,250,000
$2,250,000
For more information regarding the value of a property, please contact us for a free consultation.
5 Beds
6 Baths
6,901 SqFt
SOLD DATE : 12/23/2023
Key Details
Sold Price $2,250,000
Property Type Single Family Home
Sub Type Single Family Residence
Listing Status Sold
Purchase Type For Sale
Square Footage 6,901 sqft
Price per Sqft $326
MLS Listing ID 223105994
Sold Date 12/23/23
Bedrooms 5
Full Baths 4
HOA Fees $205/mo
HOA Y/N Yes
Originating Board MLS Metrolist
Year Built 2006
Lot Size 0.593 Acres
Acres 0.5933
Property Description
Welcome home! This magnificent 6,900-square-foot custom home is an entertainer's paradise situated in the esteemed Catta Verdera community. With two large primary suites, upstairs and downstairs, as well as a downstairs second bedroom with a full bathroom. This property boasts five roomy bedrooms and six bathrooms in total. Downstairs features a large family room, a game room, a formal dining room, and a butler's pantry pass-through to the open gourmet kitchen. Upstairs features two additional bedrooms with a Jack and Jill bathroom, a secret room, and an incredible bonus room complete with a refrigerator and built in bar. Just outside is the entertainer's fantasy backyard. There are simply too many incredible features to mention, including the new negative edge pool with LED lights and spa jets, as well as breathtaking views, a putting green, paid solar system, Tesla power wall, and an outdoor covered BBQ kitchen with fireplace. This rare Catta Verdera gem is not to be missed!
Location
State CA
County Placer
Area 12207
Direction 65 or Sierra College Blvd. to Twelve Bridges. Enter at main entrance close to Catta Verdera Country Club. Make a right at roundabout to enter at guard gate. Make a right on Vista de Madera. House is on the right Camino Verdera
Rooms
Master Bathroom Shower Stall(s), Double Sinks, Granite, Jetted Tub, Tile, Walk-In Closet, Window
Master Bedroom Balcony, Sitting Room, Ground Floor, Walk-In Closet, Outside Access
Living Room View
Dining Room Dining Bar, Dining/Family Combo, Space in Kitchen, Dining/Living Combo
Kitchen Butlers Pantry, Pantry Closet, Granite Counter, Island, Island w/Sink, Kitchen/Family Combo
Interior
Heating Central
Cooling Central
Flooring Carpet, Tile, Wood
Fireplaces Number 5
Fireplaces Type Living Room, Master Bedroom, Family Room, Other
Window Features Dual Pane Full,Window Coverings,Window Screens
Appliance Built-In Gas Oven, Built-In Gas Range, Compactor, Dishwasher, Disposal, Microwave, Double Oven, Tankless Water Heater, Wine Refrigerator
Laundry Cabinets, Dryer Included, Sink, Gas Hook-Up, Ground Floor, Washer Included, Inside Room
Exterior
Exterior Feature Fireplace, BBQ Built-In, Kitchen, Misting System
Garage Attached, Restrictions, Garage Door Opener, Garage Facing Side
Garage Spaces 4.0
Fence Back Yard
Pool Built-In
Utilities Available Cable Connected, Public, Solar, Underground Utilities, Internet Available, Natural Gas Available
Amenities Available Trails
View Other
Roof Type Tile
Topography Trees Many
Street Surface Paved
Private Pool Yes
Building
Lot Description Auto Sprinkler F&R, Auto Sprinkler Front, Gated Community, Grass Artificial
Story 2
Foundation Slab
Sewer In & Connected
Water Meter on Site, Private
Architectural Style Contemporary
Schools
Elementary Schools Western Placer
Middle Schools Western Placer
High Schools Western Placer
School District Placer
Others
Senior Community No
Tax ID 337-180-003-000
Special Listing Condition None
Pets Description Yes
Read Less Info
Want to know what your home might be worth? Contact us for a FREE valuation!

Our team is ready to help you sell your home for the highest possible price ASAP

Bought with eXp Realty of California Inc.

"My job is to find and attract mastery-based agents to the office, protect the culture, and make sure everyone is happy! "
3631 Truxel Rd # 1081, Sacramento, CA, 95834, United States






