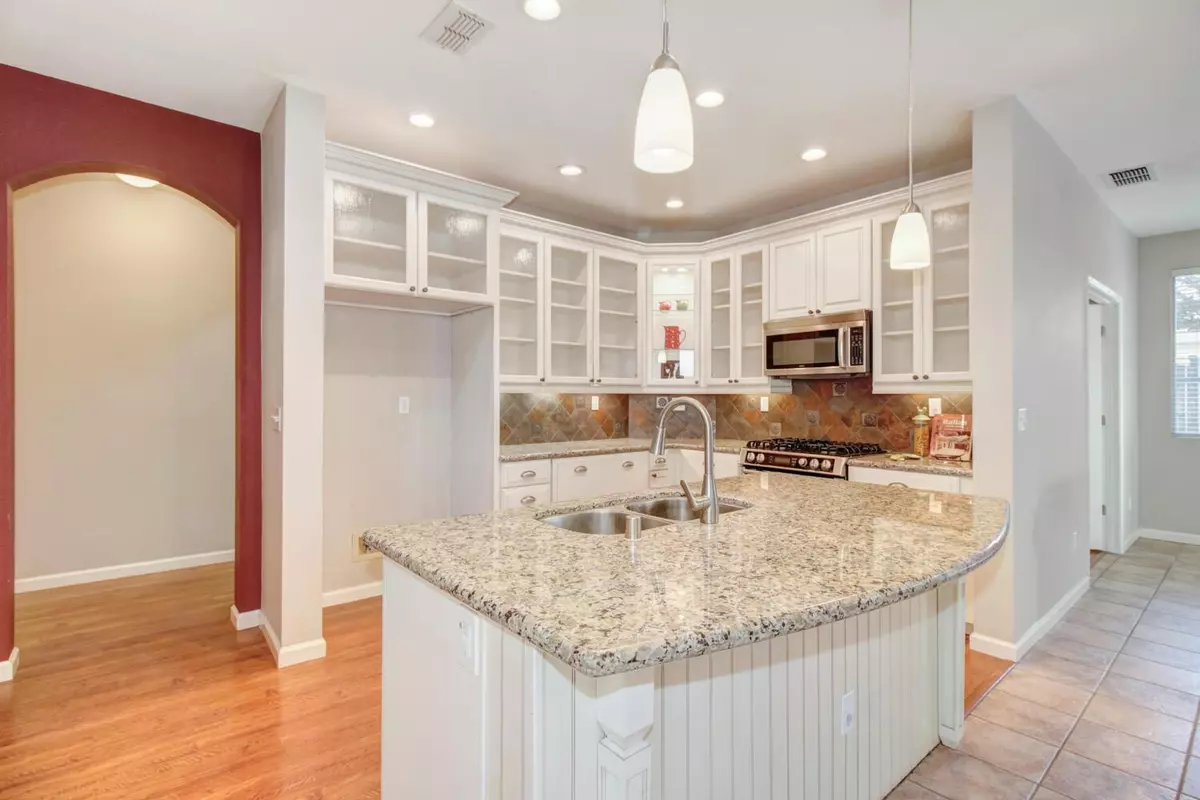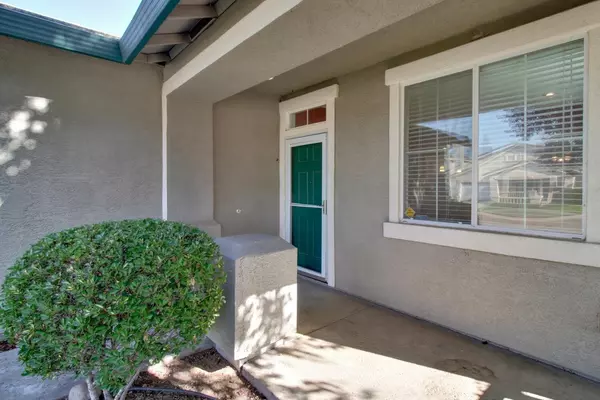$585,000
$595,000
1.7%For more information regarding the value of a property, please contact us for a free consultation.
3 Beds
2 Baths
1,842 SqFt
SOLD DATE : 12/18/2023
Key Details
Sold Price $585,000
Property Type Single Family Home
Sub Type Single Family Residence
Listing Status Sold
Purchase Type For Sale
Square Footage 1,842 sqft
Price per Sqft $317
Subdivision Strawberry Glen
MLS Listing ID 223103431
Sold Date 12/18/23
Bedrooms 3
Full Baths 2
HOA Y/N No
Originating Board MLS Metrolist
Year Built 1998
Lot Size 5,336 Sqft
Acres 0.1225
Property Description
The kitchen is truly the STAR in this single story home! Remodeled with a pretty vanilla colored cabinet, granite slab counters, under cabinet lights, lighted display cabinets and glass front doors. Wine rack, large pot drawers with interior smaller drawer for spices/utensils, soft close feature, pennant lights, stainless steel sink and upgraded appliances including a Bosh range. Plenty of storage, loads of cabinets and pantry closet. Tile flooring in the main traffic areas, separate living and dining rooms, 3rd bedroom features glass French doors into the family room. Located on a quiet street near Strawberry Creek, low maintenance backyard with covered patio, stucco exterior and a tile roof AND a 3 car garage! Hurry and see this one!
Location
State CA
County Sacramento
Area 10624
Direction Elk Grove-Florin Rd. to Silverberry Ave. Left on Blackberry Way.
Rooms
Family Room Other
Master Bathroom Shower Stall(s), Double Sinks, Soaking Tub, Walk-In Closet, Window
Living Room Other
Dining Room Breakfast Nook, Dining Bar, Formal Area
Kitchen Breakfast Area, Pantry Closet, Granite Counter, Slab Counter, Stone Counter, Island w/Sink, Kitchen/Family Combo
Interior
Heating Central, Fireplace(s)
Cooling Central
Flooring Carpet, Laminate, Tile, Vinyl
Fireplaces Number 1
Fireplaces Type Family Room
Window Features Dual Pane Full
Appliance Dishwasher, Disposal, Microwave, Plumbed For Ice Maker, Dual Fuel
Laundry Cabinets, Electric, Gas Hook-Up, Inside Room
Exterior
Garage Garage Facing Front
Garage Spaces 3.0
Fence Back Yard
Utilities Available Cable Available, Electric, Natural Gas Connected
Roof Type Tile
Street Surface Paved
Porch Covered Patio
Private Pool No
Building
Lot Description Auto Sprinkler F&R, Low Maintenance
Story 1
Foundation Slab
Sewer In & Connected
Water Meter on Site
Architectural Style Contemporary
Schools
Elementary Schools Elk Grove Unified
Middle Schools Elk Grove Unified
High Schools Elk Grove Unified
School District Sacramento
Others
Senior Community No
Tax ID 115-1510-025-0000
Special Listing Condition None
Read Less Info
Want to know what your home might be worth? Contact us for a FREE valuation!

Our team is ready to help you sell your home for the highest possible price ASAP

Bought with TSG Premier Realty

"My job is to find and attract mastery-based agents to the office, protect the culture, and make sure everyone is happy! "
3631 Truxel Rd # 1081, Sacramento, CA, 95834, United States






