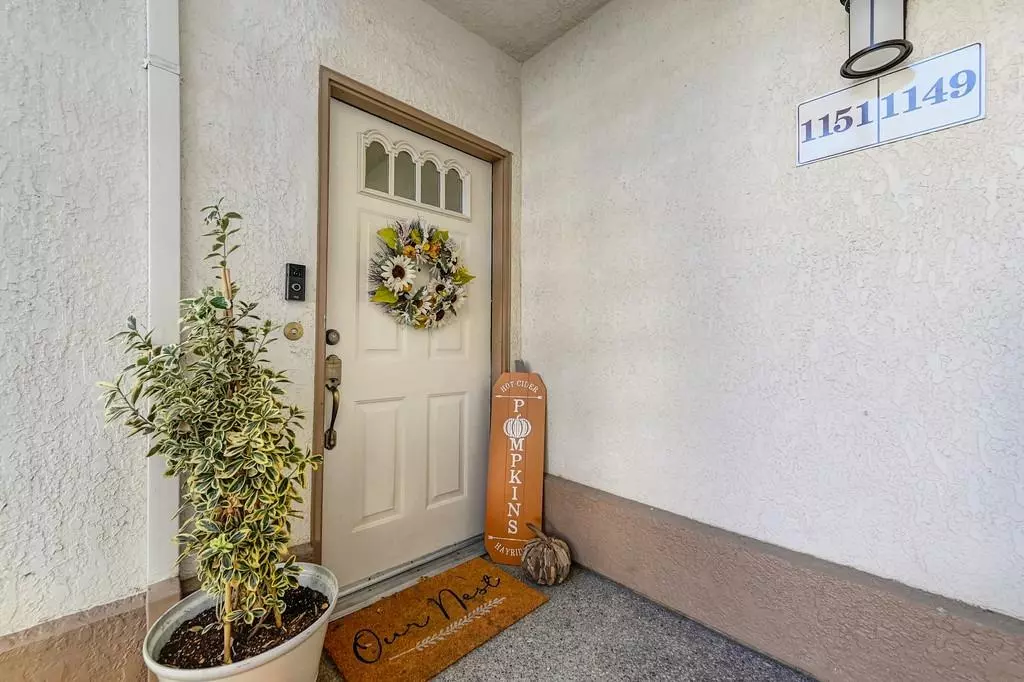$289,000
$304,999
5.2%For more information regarding the value of a property, please contact us for a free consultation.
2 Beds
2 Baths
836 SqFt
SOLD DATE : 12/13/2023
Key Details
Sold Price $289,000
Property Type Condo
Sub Type Condominium
Listing Status Sold
Purchase Type For Sale
Square Footage 836 sqft
Price per Sqft $345
MLS Listing ID 223105721
Sold Date 12/13/23
Bedrooms 2
Full Baths 2
HOA Fees $315/mo
HOA Y/N Yes
Originating Board MLS Metrolist
Year Built 1994
Property Description
Incredible & stunning 2 Bedroom 2 Bath ground floor unit located in an immaculate resort-like setting. This unit includes a 1-car enclosed garage. In addition to the garage, there is a single space carport that is located close to the unit. The interior was remodeled and updated in 2019. The kitchen faces the dining area and has granite countertops, a newer sink and faucet, and stainless steel appliances (gas range, dishwasher, microwave and refrigerator). There is luxury waterproof vinyl plank flooring. The primary bedroom has an ensuite with granite countertops, newer faucet, and luxury waterproof plank flooring. The guest/hall bathroom has been renovated with the same material as the kitchen and the ensuite bathroom.The laundry closet is located inside the unit off the hallway. The living room has access to a private enclosed patio that is perfect for grilling on those warm summer nights. The complex is equipped 2 swimming pools and a recreation facility. West Wood Village is a secure gated community, offering living at its finest.
Location
State CA
County Sacramento
Area 10843
Direction Antelope Rd right on Walerga Rd right into Westwood Village. Unit is located in the center of the complex
Rooms
Master Bathroom Closet, Tub w/Shower Over, Window
Master Bedroom Closet, Ground Floor
Living Room Other
Dining Room Dining/Living Combo, Other
Kitchen Pantry Cabinet, Granite Counter
Interior
Heating Central
Cooling Ceiling Fan(s), Central
Flooring Carpet, Tile, Vinyl
Window Features Dual Pane Full
Appliance Free Standing Gas Range, Free Standing Refrigerator, Gas Plumbed, Dishwasher, Disposal, Microwave
Laundry Laundry Closet, Gas Hook-Up
Exterior
Garage Detached, Garage Door Opener, Guest Parking Available
Garage Spaces 1.0
Carport Spaces 1
Pool Built-In, Common Facility, Fenced
Utilities Available Public, Internet Available, Natural Gas Connected
Amenities Available Playground, Pool, Exercise Room, Greenbelt
View Other
Roof Type Tile
Topography Level,Trees Many
Street Surface Paved
Accessibility AccessibleFullBath, AccessibleKitchen
Handicap Access AccessibleFullBath, AccessibleKitchen
Porch Covered Patio, Enclosed Patio
Private Pool Yes
Building
Lot Description Gated Community, Shape Regular, Greenbelt, Street Lights
Story 2
Unit Location Ground Floor
Foundation Slab
Sewer Public Sewer
Water Public
Architectural Style Traditional
Level or Stories One
Schools
Elementary Schools Dry Creek Joint
Middle Schools Dry Creek Joint
High Schools Roseville Joint
School District Sacramento
Others
HOA Fee Include MaintenanceExterior, MaintenanceGrounds, Trash, Water, Pool
Senior Community No
Tax ID 203-1600-024-0007
Special Listing Condition None
Read Less Info
Want to know what your home might be worth? Contact us for a FREE valuation!

Our team is ready to help you sell your home for the highest possible price ASAP

Bought with eXp Realty of California Inc.

"My job is to find and attract mastery-based agents to the office, protect the culture, and make sure everyone is happy! "
3631 Truxel Rd # 1081, Sacramento, CA, 95834, United States






