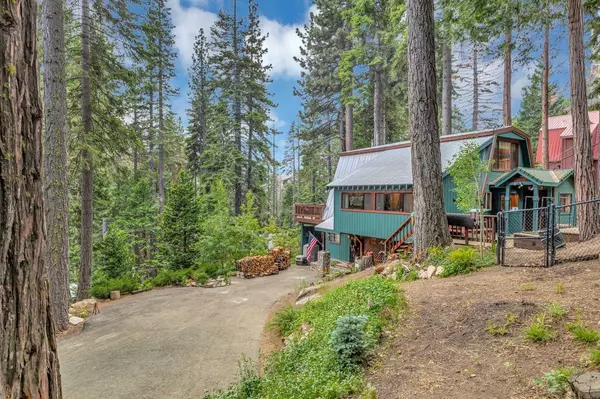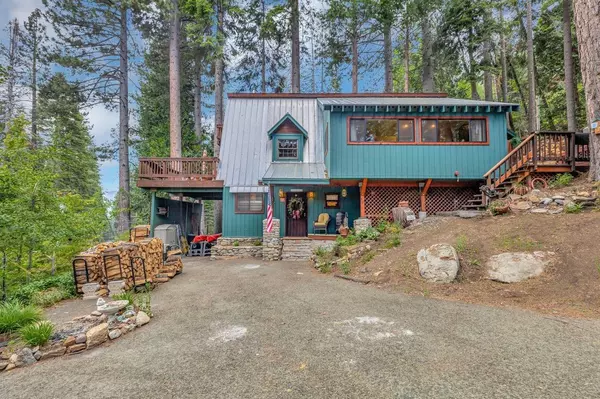$555,000
$599,000
7.3%For more information regarding the value of a property, please contact us for a free consultation.
3 Beds
2 Baths
1,700 SqFt
SOLD DATE : 12/12/2023
Key Details
Sold Price $555,000
Property Type Single Family Home
Sub Type Single Family Residence
Listing Status Sold
Purchase Type For Sale
Square Footage 1,700 sqft
Price per Sqft $326
Subdivision Strawberry Heights
MLS Listing ID 223108752
Sold Date 12/12/23
Bedrooms 3
Full Baths 2
HOA Y/N No
Originating Board MLS Metrolist
Year Built 1968
Lot Size 9,148 Sqft
Acres 0.21
Property Description
Nestled in a serene location, this charming cabin boasts an idyllic setting with an adjacent lot that backs up to pristine national forest land. As you step inside, you'll be greeted by a cozy ambiance, as the entire property is fully furnished with delightful cabin-style decor. The first floor encompasses a comfortable bedroom complete with a full bath, offering convenience & privacy. Ascending to the top floor, you'll find 2 additional inviting bedrooms, perfect for accommodating family & guests. The middle level is a true gem, featuring an abundance of windows that frame breathtaking views of the surrounding natural beauty, including the awe-inspiring sight of Lover's Leap. This floor also offers a full bathroom & a convenient mudroom that opens up to the backyard, allowing for easy access to outdoor adventures. Furthermore, the cabin provides ample storage options w/3 separate areas. One of these spaces serves as a versatile workshop, ideal for DIY enthusiasts. Additionally, there's a two-level storage area for all your organizational needs. Lastly, a dedicated storage area for ATVs or snowmobiles ensures that your recreational vehicles are well-protected & easily accessible. This cabin offers a blend of tranquility & comfort as a retreat for adventure enthusiasts.
Location
State CA
County El Dorado
Area 12803
Direction Hwy 50 East from Placerville, take the first left after Strawberry Lodge onto Fir, then turn left & follow Margaret around to #205. House is on the left hand side of the street.
Rooms
Living Room Great Room, Open Beam Ceiling
Dining Room Formal Room
Kitchen Synthetic Counter, Kitchen/Family Combo
Interior
Interior Features Open Beam Ceiling
Heating Wood Stove
Cooling Ceiling Fan(s)
Flooring Carpet, Tile
Fireplaces Number 2
Fireplaces Type Living Room, Wood Burning
Window Features Dual Pane Partial,Window Coverings
Appliance Built-In Electric Oven, Built-In Electric Range, Dishwasher, Disposal
Laundry Cabinets, Stacked Only, Inside Room
Exterior
Exterior Feature Balcony
Garage No Garage
Fence Back Yard, Chain Link
Utilities Available Propane Tank Leased, Public, Electric, Internet Available
View Forest, Hills, Woods, Mountains
Roof Type Metal
Topography Rolling,Hillside,Trees Many
Street Surface Asphalt,Paved
Porch Uncovered Deck
Private Pool No
Building
Lot Description Shape Irregular
Story 3
Foundation MasonryPerimeter
Sewer Septic Connected
Water Water District
Architectural Style A-Frame, Cabin
Level or Stories ThreeOrMore
Schools
Elementary Schools Silver Fork
Middle Schools Silver Fork
High Schools Lake Tahoe Unified
School District El Dorado
Others
Senior Community No
Tax ID 038-382-004-000
Special Listing Condition None
Pets Description Yes
Read Less Info
Want to know what your home might be worth? Contact us for a FREE valuation!

Our team is ready to help you sell your home for the highest possible price ASAP

Bought with RE/MAX Realty Today

"My job is to find and attract mastery-based agents to the office, protect the culture, and make sure everyone is happy! "
3631 Truxel Rd # 1081, Sacramento, CA, 95834, United States






