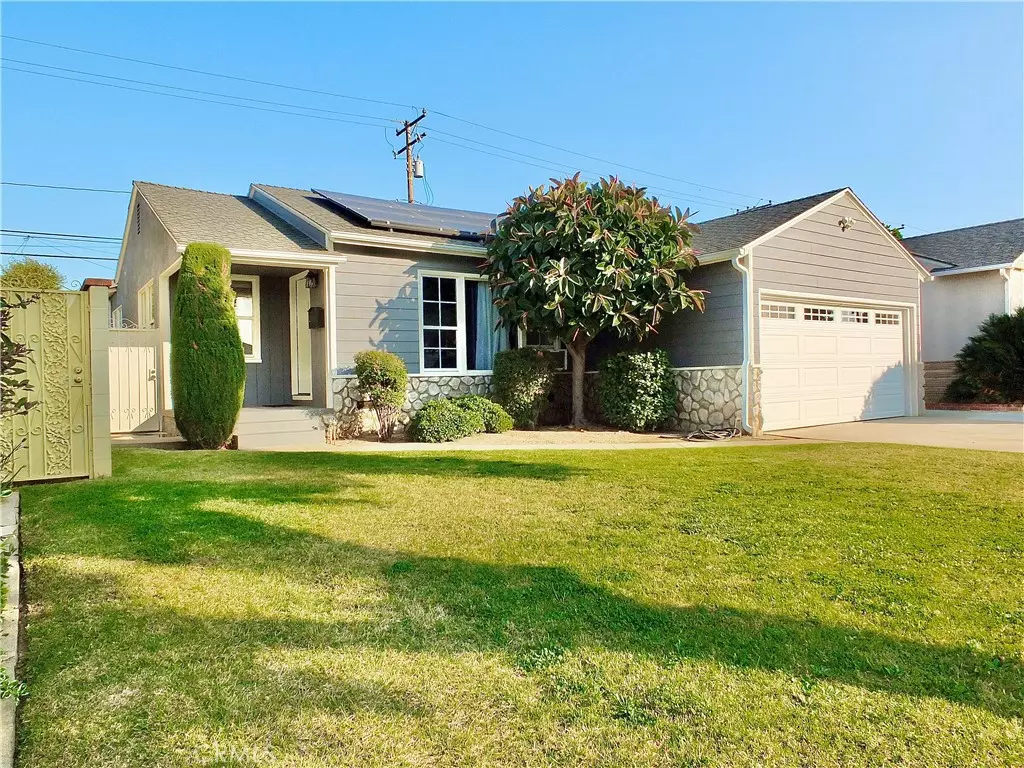$747,000
$735,000
1.6%For more information regarding the value of a property, please contact us for a free consultation.
2 Beds
2 Baths
1,378 SqFt
SOLD DATE : 12/07/2023
Key Details
Sold Price $747,000
Property Type Single Family Home
Sub Type Single Family Residence
Listing Status Sold
Purchase Type For Sale
Square Footage 1,378 sqft
Price per Sqft $542
Subdivision Lakewood Mutuals (Lkmu)
MLS Listing ID PW23204375
Sold Date 12/07/23
Bedrooms 2
Full Baths 2
HOA Y/N No
Year Built 1952
Lot Size 4,996 Sqft
Property Description
This home has much to offer with its spacious rooms and generous outdoor living space. The charming exterior has painted siding, is well maintained, and includes solar panels* a plus for energy conservation. Oak cabinets, tile counters, and laminated flooring adorn the kitchen, complete with a breakfast bar and dining area. The den with skylights and a vaulted ceiling allows for much-needed natural light to fill this room that could also be used as a media room, home office, or playroom. The main bedroom has a large closet and an ensuite bathroom with an oversized tub and shower. Laundry is located inside. The backyard is a great entertaining space for conversation, dining, cooking, and relaxing in the hot tub. Retractable awnings keep the war summer sun at bay, and automatic sprinklers give you more time to enjoy your guests! The Mutuals are located in the heart of Lakewood, with easy access to shopping centers, eateries, and the freeway—buyers to assume on the lease on solar panels. Interior photos are virtually staged.
Location
State CA
County Los Angeles
Area 24 - Lakewood Mutuals
Zoning LKR1*
Rooms
Main Level Bedrooms 1
Interior
Interior Features Breakfast Bar, Ceiling Fan(s), High Ceilings, Tile Counters, All Bedrooms Down, Dressing Area, Main Level Primary
Heating Ductless, Wall Furnace
Cooling Ductless, Wall/Window Unit(s)
Flooring Carpet, Laminate
Fireplaces Type None
Fireplace No
Appliance Gas Range, Refrigerator, Water Heater
Laundry Washer Hookup, Gas Dryer Hookup, Inside
Exterior
Exterior Feature Awning(s)
Garage Garage Faces Front
Garage Spaces 2.0
Garage Description 2.0
Fence Block
Pool None
Community Features Biking, Curbs, Dog Park, Park, Street Lights, Sidewalks
Utilities Available Cable Available, Electricity Available, Natural Gas Available, Phone Available, Sewer Available, Water Available
View Y/N Yes
View Neighborhood
Roof Type Asphalt
Accessibility No Stairs
Porch Covered
Attached Garage Yes
Total Parking Spaces 4
Private Pool No
Building
Lot Description Back Yard, Front Yard, Lawn, Landscaped, Sprinkler System
Faces West
Story 1
Entry Level One
Foundation Raised
Sewer Public Sewer
Water Public
Architectural Style Traditional
Level or Stories One
New Construction No
Schools
Elementary Schools Madison
Middle Schools Hoover
High Schools Lakewood
School District Long Beach Unified
Others
Senior Community No
Tax ID 7150002024
Security Features Carbon Monoxide Detector(s),Smoke Detector(s)
Acceptable Financing Cash, Cash to New Loan, Conventional, FHA, VA Loan
Green/Energy Cert Solar
Listing Terms Cash, Cash to New Loan, Conventional, FHA, VA Loan
Financing Conventional
Special Listing Condition Standard
Read Less Info
Want to know what your home might be worth? Contact us for a FREE valuation!

Our team is ready to help you sell your home for the highest possible price ASAP

Bought with Renee Bozart • eXp Realty of Greater Los Angeles, Inc.

"My job is to find and attract mastery-based agents to the office, protect the culture, and make sure everyone is happy! "
3631 Truxel Rd # 1081, Sacramento, CA, 95834, United States






