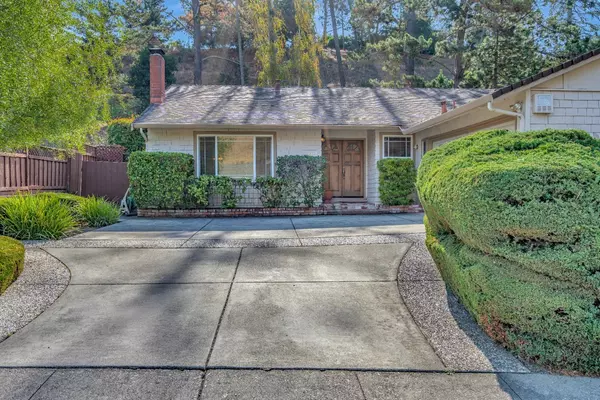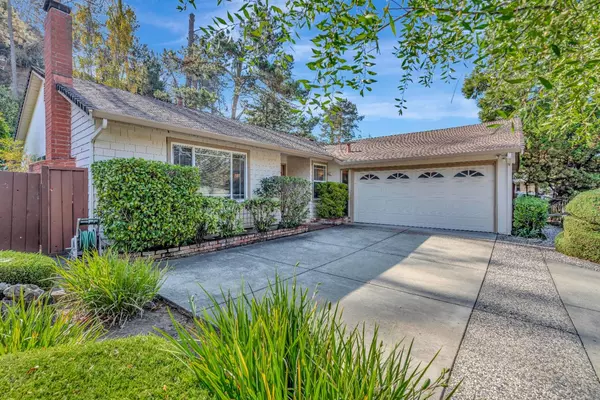$775,000
$749,999
3.3%For more information regarding the value of a property, please contact us for a free consultation.
3 Beds
2 Baths
1,617 SqFt
SOLD DATE : 12/05/2023
Key Details
Sold Price $775,000
Property Type Single Family Home
Sub Type Single Family Residence
Listing Status Sold
Purchase Type For Sale
Square Footage 1,617 sqft
Price per Sqft $479
Subdivision Subdivision 3449
MLS Listing ID 223100787
Sold Date 12/05/23
Bedrooms 3
Full Baths 2
HOA Y/N No
Originating Board MLS Metrolist
Year Built 1965
Lot Size 0.585 Acres
Acres 0.5854
Property Description
Nestled in the picturesque charm of Pinole Valley, this timeless 3-bedroom, 2-bathroom family home exudes warmth and tranquility. With over 44 years of meticulous care by its loving owners, the property remains in impeccable condition, offering a spacious kitchen, a wood-burning fireplace, and a large bathroom in the primary en-suite. Set on over half an acre, the home invites you to enjoy a serene backyard with abundant greenery at the base of the mountain. Step outside to a covered patio and a generous back deck, perfect for outdoor gatherings. The two-car garage adds convenience to this inviting residence; you'll be centrally located near shopping centers and lots of greenspace. Experience the essence of family living in this cherished haven - schedule your showing today and make it yours.
Location
State CA
County Contra Costa
Area Pinole
Direction I-80 W to Pinole Valley Road; left onto Wright Avenue; right onto Marcas St; and left onto Doidge Ave, and the property will be on the right.
Rooms
Master Bathroom Double Sinks
Living Room Other
Dining Room Other
Kitchen Pantry Cabinet, Quartz Counter, Island w/Sink, Kitchen/Family Combo
Interior
Interior Features Formal Entry
Heating Central, Fireplace(s)
Cooling Ceiling Fan(s), Central
Flooring Carpet, Tile
Fireplaces Number 1
Fireplaces Type Brick
Window Features Dual Pane Full
Appliance Built-In Electric Oven, Electric Cook Top
Laundry In Garage, See Remarks
Exterior
Exterior Feature Dog Run
Garage Garage Facing Side
Garage Spaces 2.0
Fence Back Yard, Wire, Fenced, Wood
Utilities Available Cable Available, Electric, Internet Available
View Mountains
Roof Type Shingle
Street Surface Paved
Porch Covered Deck
Private Pool No
Building
Lot Description Curb(s)/Gutter(s), Shape Regular
Story 1
Foundation Raised
Sewer Other
Water Public
Architectural Style Ranch
Level or Stories One
Schools
Elementary Schools West Contra Costa Unified
Middle Schools West Contra Costa Unified
High Schools West Contra Costa Unified
School District Contra Costa
Others
Senior Community No
Tax ID 360-292-011-2
Special Listing Condition None
Read Less Info
Want to know what your home might be worth? Contact us for a FREE valuation!

Our team is ready to help you sell your home for the highest possible price ASAP

Bought with Non-MLS Office

"My job is to find and attract mastery-based agents to the office, protect the culture, and make sure everyone is happy! "
3631 Truxel Rd # 1081, Sacramento, CA, 95834, United States






