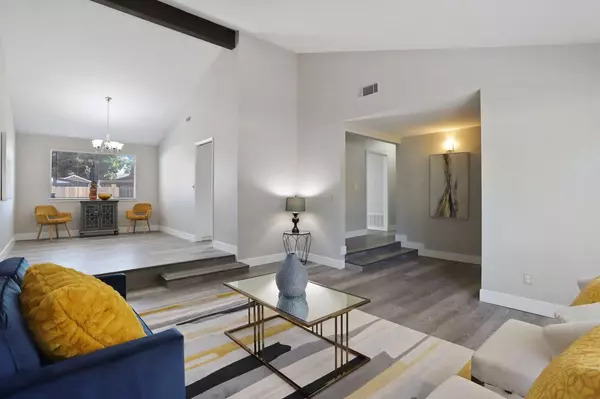$468,000
$458,000
2.2%For more information regarding the value of a property, please contact us for a free consultation.
3 Beds
2 Baths
1,737 SqFt
SOLD DATE : 12/04/2023
Key Details
Sold Price $468,000
Property Type Single Family Home
Sub Type Single Family Residence
Listing Status Sold
Purchase Type For Sale
Square Footage 1,737 sqft
Price per Sqft $269
MLS Listing ID 223106759
Sold Date 12/04/23
Bedrooms 3
Full Baths 2
HOA Y/N No
Originating Board MLS Metrolist
Year Built 1984
Lot Size 7,135 Sqft
Acres 0.1638
Property Description
Buyers the seller will help you buy the down interest rate up to 2% and/or toward your closing cost. Must see this newly updated property -ready for a new homeowner. Open and spacious single story with 3 bedrooms, 2 baths with 1737 sq. ft. living space. Update: flooring, quartz countertops, showers, island hood, interior/exterior paint, new sinks, new stove, mirrors, new front door lock, door's knobs, cabinets are painted inside and out, 5 new blinds, new garage door and automatic garage door opener. Clean canvas backyard you can create your own oasis. Possible Boat/RV parking.
Location
State CA
County San Joaquin
Area 20705
Direction From Eight mile, right on Thornton Road, right on Estate Dr, Left on Chatsworth cir.
Rooms
Master Bedroom Outside Access
Living Room Sunken, Open Beam Ceiling
Dining Room Formal Area
Kitchen Breakfast Area, Granite Counter, Kitchen/Family Combo
Interior
Heating Central
Cooling Ceiling Fan(s), Central
Flooring Simulated Wood, Laminate
Fireplaces Number 1
Fireplaces Type Family Room, Wood Burning
Appliance Built-In Electric Oven, Dishwasher, Electric Cook Top
Laundry Inside Room
Exterior
Garage Attached, RV Possible, Garage Door Opener
Garage Spaces 2.0
Fence Back Yard, Cross Fenced, Wood
Utilities Available Public, Internet Available
Roof Type Shingle,Composition
Topography Level
Private Pool No
Building
Lot Description Auto Sprinkler Front
Story 1
Foundation Concrete, Raised, Slab
Sewer Sewer in Street, Public Sewer
Water Public
Architectural Style A-Frame, Mid-Century, Traditional
Schools
Elementary Schools Lodi Unified
Middle Schools Lodi Unified
High Schools Lodi Unified
School District San Joaquin
Others
Senior Community No
Tax ID 078-340-14
Special Listing Condition Other
Read Less Info
Want to know what your home might be worth? Contact us for a FREE valuation!

Our team is ready to help you sell your home for the highest possible price ASAP

Bought with GD Homes

"My job is to find and attract mastery-based agents to the office, protect the culture, and make sure everyone is happy! "
3631 Truxel Rd # 1081, Sacramento, CA, 95834, United States






