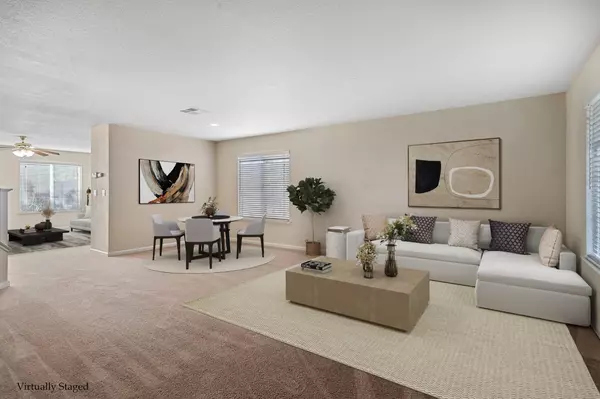$510,000
$529,000
3.6%For more information regarding the value of a property, please contact us for a free consultation.
4 Beds
3 Baths
2,762 SqFt
SOLD DATE : 11/29/2023
Key Details
Sold Price $510,000
Property Type Single Family Home
Sub Type Single Family Residence
Listing Status Sold
Purchase Type For Sale
Square Footage 2,762 sqft
Price per Sqft $184
MLS Listing ID 223097590
Sold Date 11/29/23
Bedrooms 4
Full Baths 2
HOA Y/N No
Originating Board MLS Metrolist
Year Built 2004
Lot Size 5,624 Sqft
Acres 0.1291
Property Description
Welcome to 2630 Jeremy Ct, a charming two-story home in a tranquil neighborhood that offers the perfect blend of comfort and convenience. This lovely residence is ideally located, providing easy access to parks, schools, shopping centers, and an array of delightful restaurants. As you step inside, you'll be greeted by a bright and inviting open floor plan perfect for relaxing and entertaining. The freshly painted interior enhances the airy and modern atmosphere of the home. Upstairs, you'll discover a spacious loft that offers versatility for a variety of uses, making it an excellent space for a play area, home office, or relaxation zone. The primary bedroom is a true sanctuary, complete with French doors that lead to a private oasis. Inside, you'll find a generous walk-in closet, providing ample storage for your wardrobe and personal items. Additionally, there's plenty of room for a cozy sitting area where you can unwind and enjoy moments of tranquility. Don't miss this opportunity, come see it today!
Location
State CA
County San Joaquin
Area 20705
Direction Fred Russo Dr to Jayden Way to Jeremy Ct
Rooms
Master Bathroom Tub w/Shower Over, Walk-In Closet
Living Room Other
Dining Room Space in Kitchen
Kitchen Tile Counter
Interior
Heating Central
Cooling Ceiling Fan(s), Central
Flooring Carpet, Linoleum
Appliance Free Standing Gas Range, Dishwasher, Microwave
Laundry Other
Exterior
Garage Attached
Garage Spaces 2.0
Fence Back Yard, Wood
Utilities Available Public
Roof Type Composition
Private Pool No
Building
Lot Description Shape Regular
Story 2
Foundation Slab
Sewer In & Connected
Water Public
Architectural Style Traditional
Schools
Elementary Schools Stockton Unified
Middle Schools Stockton Unified
High Schools Stockton Unified
School District San Joaquin
Others
Senior Community No
Tax ID 128-180-08
Special Listing Condition None
Read Less Info
Want to know what your home might be worth? Contact us for a FREE valuation!

Our team is ready to help you sell your home for the highest possible price ASAP

Bought with Home Buyers Realty

"My job is to find and attract mastery-based agents to the office, protect the culture, and make sure everyone is happy! "
3631 Truxel Rd # 1081, Sacramento, CA, 95834, United States






