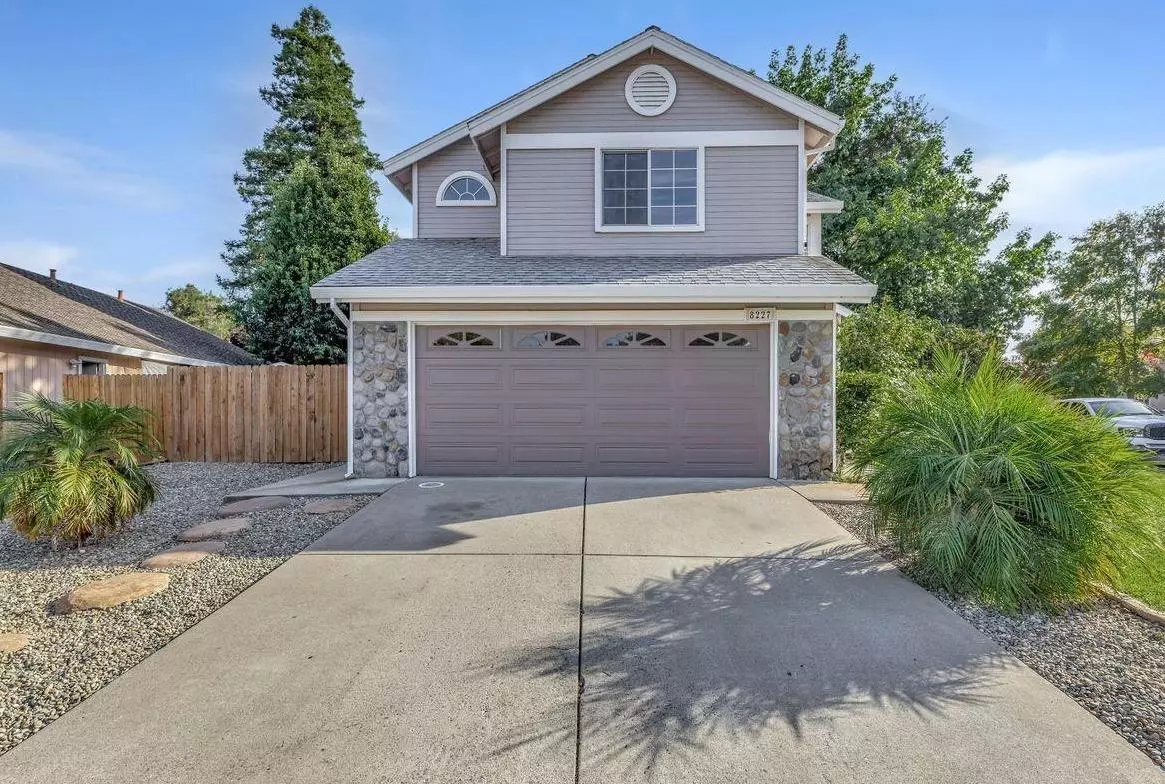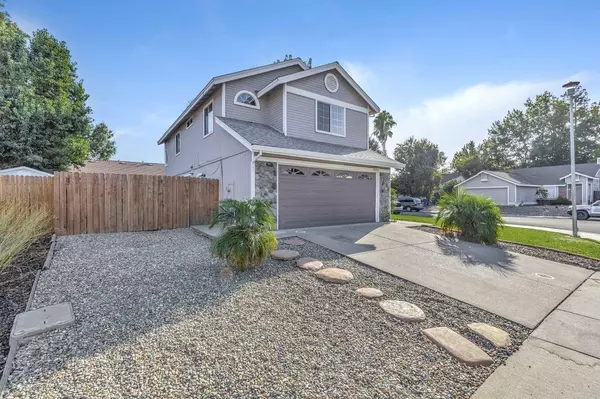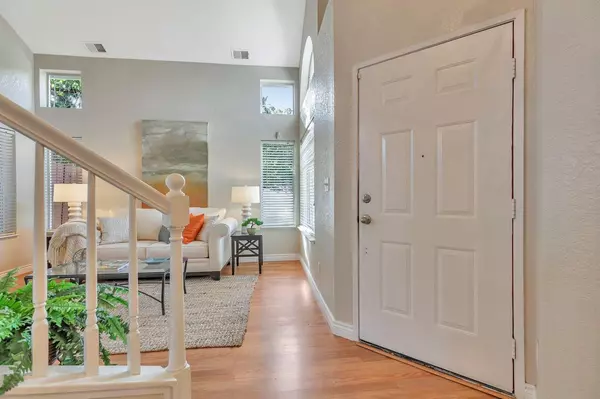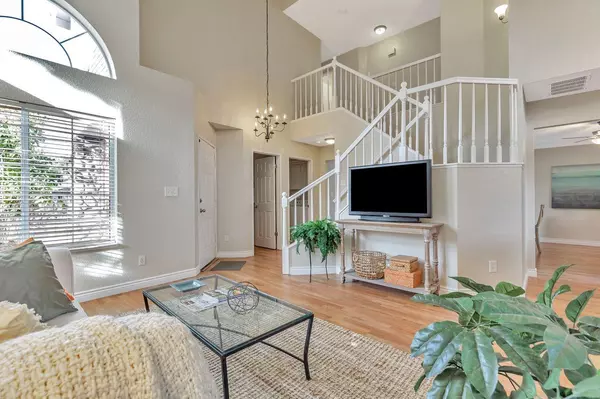$569,000
$569,000
For more information regarding the value of a property, please contact us for a free consultation.
4 Beds
3 Baths
1,685 SqFt
SOLD DATE : 11/10/2023
Key Details
Sold Price $569,000
Property Type Single Family Home
Sub Type Single Family Residence
Listing Status Sold
Purchase Type For Sale
Square Footage 1,685 sqft
Price per Sqft $337
Subdivision Woodside Creek 02
MLS Listing ID 223095639
Sold Date 11/10/23
Bedrooms 4
Full Baths 2
HOA Y/N No
Originating Board MLS Metrolist
Year Built 1992
Lot Size 6,534 Sqft
Acres 0.15
Lot Dimensions 84x16x46x100x75
Property Description
Lovely four-bedroom, 2.5 bath home in a calm, established Elk Grove neighborhood with a highly-rated school district, near shopping, movies and well-maintained parks. As you enter, you are welcomed by a stunning stairway and an open floor plan full of natural light, high ceilings, tall windows and a fireplace. Perfect for family gatherings, casual meals at the breakfast bar and relaxing on the outside patio under lush shade trees. Plenty of room for a home office with a nice background for Zoom meetings. Hardwood-look, easy-to-clean laminate flooring with a newer roof and water heater. Spacious corner lot with greenery, including a persimmon tree and room for a garden!
Location
State CA
County Sacramento
Area 10758
Direction From Highway 99 South, take the Elk Grove Blvd. exit and turn right. Turn right again onto Big Timber, and immediately left onto Caribou Peak Way, which wraps around the corner of the property about a block down on the right.
Rooms
Master Bathroom Double Sinks
Master Bedroom Closet
Living Room Cathedral/Vaulted, Great Room
Dining Room Dining/Family Combo, Dining/Living Combo
Kitchen Kitchen/Family Combo, Tile Counter
Interior
Heating Central, Fireplace(s), Natural Gas
Cooling Central
Flooring Laminate
Fireplaces Number 1
Fireplaces Type Family Room
Window Features Dual Pane Full
Appliance Free Standing Refrigerator, Dishwasher, Disposal
Laundry Inside Room
Exterior
Garage Interior Access
Garage Spaces 2.0
Fence Back Yard
Utilities Available Cable Connected, Internet Available, Natural Gas Connected
Roof Type Composition
Topography Level,Trees Many
Street Surface Asphalt
Private Pool No
Building
Lot Description Corner
Story 2
Foundation Slab
Sewer In & Connected
Water Meter on Site
Schools
Elementary Schools Elk Grove Unified
Middle Schools Elk Grove Unified
High Schools Elk Grove Unified
School District Sacramento
Others
Senior Community No
Tax ID 116-0870-088-0000
Special Listing Condition None
Read Less Info
Want to know what your home might be worth? Contact us for a FREE valuation!

Our team is ready to help you sell your home for the highest possible price ASAP

Bought with Coldwell Banker Realty

"My job is to find and attract mastery-based agents to the office, protect the culture, and make sure everyone is happy! "
3631 Truxel Rd # 1081, Sacramento, CA, 95834, United States






