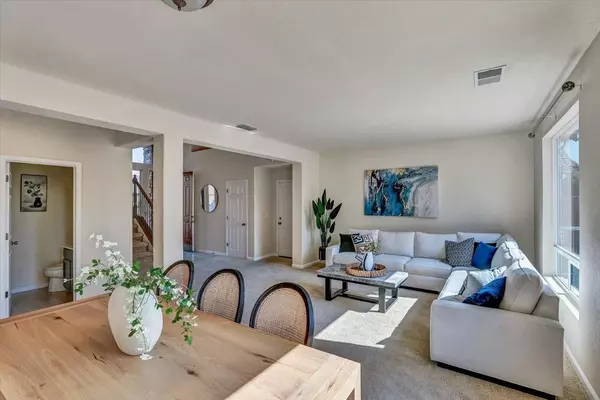$679,000
$679,000
For more information regarding the value of a property, please contact us for a free consultation.
5 Beds
4 Baths
3,206 SqFt
SOLD DATE : 12/04/2023
Key Details
Sold Price $679,000
Property Type Single Family Home
Sub Type Single Family Residence
Listing Status Sold
Purchase Type For Sale
Square Footage 3,206 sqft
Price per Sqft $211
Subdivision Lincoln Crossing
MLS Listing ID 223094023
Sold Date 12/04/23
Bedrooms 5
Full Baths 3
HOA Fees $125/mo
HOA Y/N Yes
Originating Board MLS Metrolist
Year Built 2004
Lot Size 7,505 Sqft
Acres 0.1723
Property Description
Welcome home to this spacious and elegant home nestled in the highly desirable Lincoln Crossing community. Here you'll find multiple gathering spaces indoors and out, making it an ideal setting for entertaining and celebrating. Interior spaces include soaring ceilings and an open-concept floorplan plus an additional loft-style flex space upstairs. The warm and appealing kitchen includes gas cooking, custom cabinetry, granite countertops and a roomy seated center island as well as an adjoining dining area and walk-in pantry. Huge owner's suite features a walk-in closet and en suite bath with seated vanity, water closet, separate tub and shower. Walled outdoor space includes hardscape for grilling, dining, and seating. Enjoy the convenience of a dedicated laundry room upstairs plus dual attached garage bays for parking and storage. You'll love the lifestyle at Lincoln Crossing which features a clubhouse with elevated amenities like a pool and fitness studio as well as complimentary home internet as part of your HOA benefits. This idyllic location offers you close proximity to Highway 65 plus local and regional shopping, dining, entertainment and recreation destinations. Welcome home!
Location
State CA
County Placer
Area 12209
Direction Hwy 65 N to Ferrari Ranch Rd. Right at Ferrari Ranch Rd. Left on Newbridge Ln. Left on Southwick. Property is on the left hand side.
Rooms
Master Bathroom Shower Stall(s), Double Sinks, Tub, Walk-In Closet, Window
Master Bedroom Closet, Walk-In Closet
Living Room Great Room
Dining Room Breakfast Nook, Dining Bar, Dining/Living Combo
Kitchen Granite Counter, Island, Kitchen/Family Combo
Interior
Heating Central, MultiZone
Cooling Ceiling Fan(s), Central, MultiZone
Flooring Carpet, Tile
Fireplaces Number 1
Fireplaces Type Family Room, Gas Piped
Window Features Dual Pane Full
Appliance Built-In Electric Oven, Gas Cook Top, Dishwasher, Disposal, Microwave, Plumbed For Ice Maker
Laundry Cabinets, Upper Floor, Inside Room
Exterior
Garage Attached, Converted Garage, Garage Door Opener, Garage Facing Front, Garage Facing Side
Garage Spaces 2.0
Fence Fenced
Utilities Available Cable Available, Public
Amenities Available Playground, Pool, Clubhouse, Recreation Facilities, Spa/Hot Tub, Gym
Roof Type Tile
Topography Level
Street Surface Paved
Porch Front Porch, Uncovered Patio
Private Pool No
Building
Lot Description Auto Sprinkler F&R, Shape Regular, Street Lights, Landscape Back, Landscape Front
Story 2
Foundation Slab
Sewer Public Sewer
Water Public
Architectural Style Contemporary
Schools
Elementary Schools Western Placer
Middle Schools Western Placer
High Schools Western Placer
School District Placer
Others
HOA Fee Include Pool
Senior Community No
Tax ID 328-020-066-000
Special Listing Condition None
Read Less Info
Want to know what your home might be worth? Contact us for a FREE valuation!

Our team is ready to help you sell your home for the highest possible price ASAP

Bought with Gateway Properties

"My job is to find and attract mastery-based agents to the office, protect the culture, and make sure everyone is happy! "
3631 Truxel Rd # 1081, Sacramento, CA, 95834, United States






