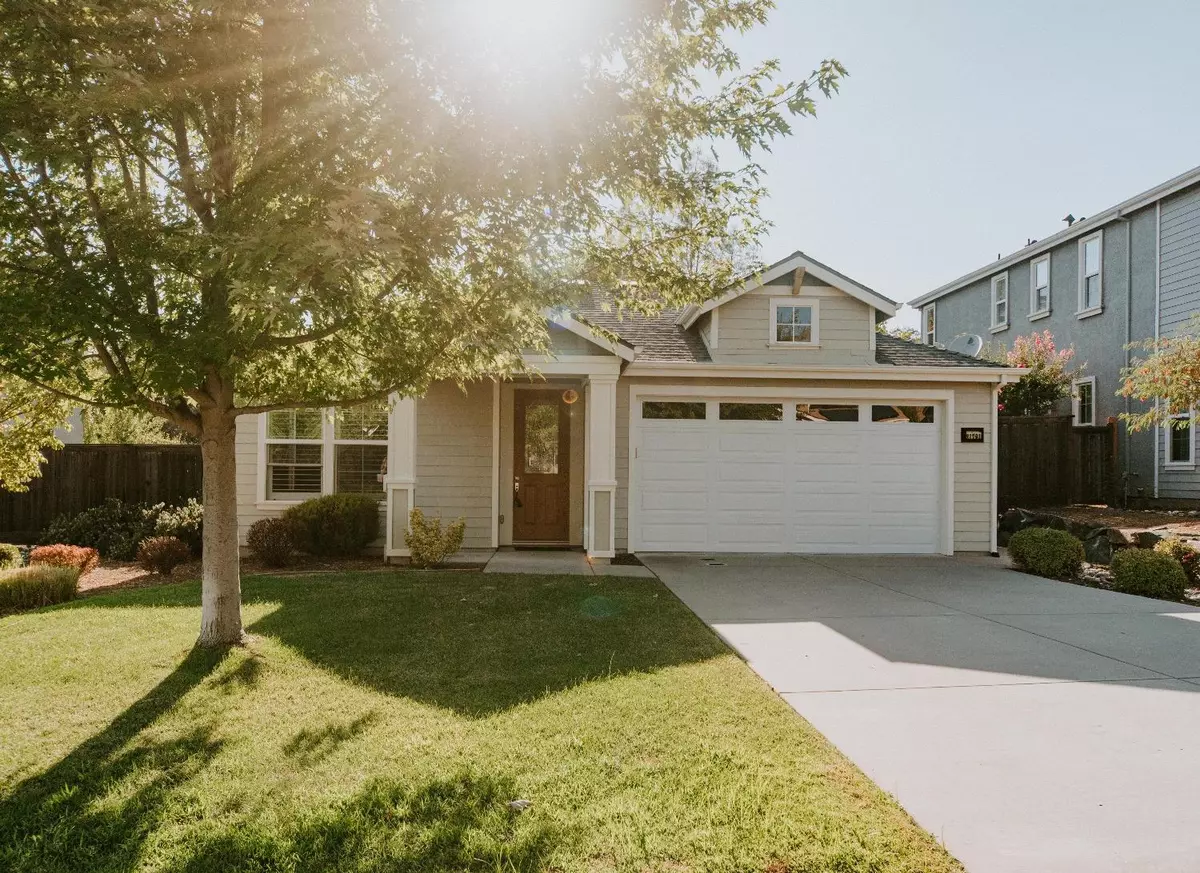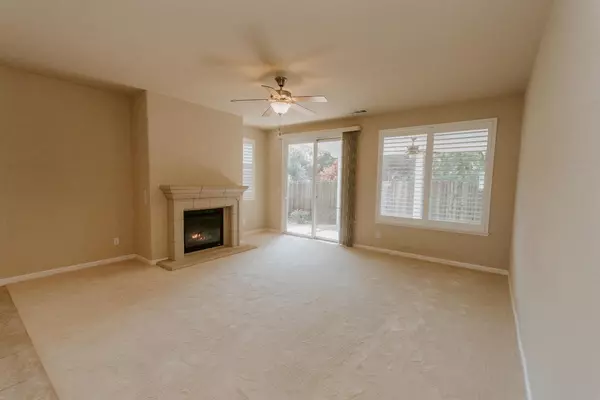$590,000
$599,000
1.5%For more information regarding the value of a property, please contact us for a free consultation.
3 Beds
2 Baths
1,632 SqFt
SOLD DATE : 10/20/2023
Key Details
Sold Price $590,000
Property Type Single Family Home
Sub Type Single Family Residence
Listing Status Sold
Purchase Type For Sale
Square Footage 1,632 sqft
Price per Sqft $361
Subdivision Cascade Crossing
MLS Listing ID 223082814
Sold Date 10/20/23
Bedrooms 3
Full Baths 2
HOA Y/N No
Originating Board MLS Metrolist
Year Built 2014
Lot Size 10,019 Sqft
Acres 0.23
Lot Dimensions 151 x 67
Property Description
This single story home in a sought after neighborhood close to great schools (public K-12 plus more) and in a beloved community is a rare find. Lovingly maintained, you will not find a more turn key ready home short of being a new build or remodel. Light colors and windows contribute to a light and airy feel. 7 years new, this home has been lightly lived in but has beautiful, mature landscaping. A smaller, manageable lot, with room for pets is within walking distance to a park. Great location in the foothills, just a short drive to Tahoe or Sacramento and an easy day trip to the bay area with nearby conveniences within walking distance. Dishwasher, stove and oven have never been used. This home boasts beautiful plantation shutters throughout, high-end carpet (original) and finished garage with upgraded doors. Purchase includes installed and auto programmed Generac, newer style whole house fan as well as immaculate home records, receipts and appliance manuals.Last picture is the floor plan. Some virtual staging used in photos. Auto-fill has 1632 sq ft. Realist says 1584. Buyer to verify.
Location
State CA
County Nevada
Area 13111
Direction From Hwy 49 turn onto Combie Rd, then left onto Cascade Crossing Rd. PIQ is the first single story on the left.
Rooms
Master Bathroom Shower Stall(s), Double Sinks, Window
Master Bedroom Closet, Ground Floor, Walk-In Closet
Living Room Great Room
Dining Room Dining/Family Combo
Kitchen Pantry Cabinet, Granite Counter, Island
Interior
Interior Features Formal Entry
Heating Propane, Central, Fireplace(s), Gas
Cooling Ceiling Fan(s), Central, Whole House Fan
Flooring Carpet, Tile
Fireplaces Number 1
Fireplaces Type Family Room, Gas Piped
Window Features Dual Pane Full,Window Coverings,Window Screens
Appliance Free Standing Gas Oven, Free Standing Gas Range, Disposal, Microwave, Plumbed For Ice Maker, Self/Cont Clean Oven, Tankless Water Heater
Laundry Laundry Closet, Electric, Ground Floor, Hookups Only
Exterior
Exterior Feature Covered Courtyard, Dog Run
Garage Garage Door Opener, Garage Facing Front, Guest Parking Available
Garage Spaces 2.0
Fence Back Yard, Metal, Fenced, Wood, Full
Utilities Available Cable Available, Propane Tank Owned, Public, Generator, Underground Utilities, See Remarks
Roof Type Composition
Topography Snow Line Below,Level
Street Surface Paved
Accessibility AccessibleDoors
Handicap Access AccessibleDoors
Porch Covered Patio
Private Pool No
Building
Lot Description Auto Sprinkler F&R, Landscape Back, Landscape Front
Story 1
Foundation Concrete, Slab
Sewer In & Connected
Water Meter on Site, Public
Architectural Style Craftsman
Level or Stories One
Schools
Elementary Schools Pleasant Ridge
Middle Schools Pleasant Ridge
High Schools Nevada Joint Union
School District Nevada
Others
Senior Community No
Tax ID 057-310-012-000
Special Listing Condition Successor Trustee Sale
Pets Description Yes
Read Less Info
Want to know what your home might be worth? Contact us for a FREE valuation!

Our team is ready to help you sell your home for the highest possible price ASAP

Bought with Treat Realty

"My job is to find and attract mastery-based agents to the office, protect the culture, and make sure everyone is happy! "
3631 Truxel Rd # 1081, Sacramento, CA, 95834, United States






