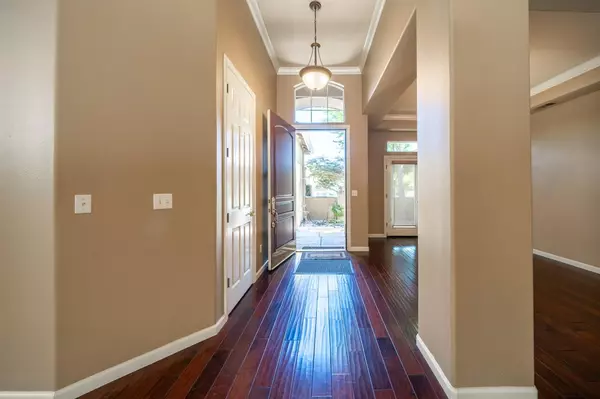$565,000
$579,000
2.4%For more information regarding the value of a property, please contact us for a free consultation.
3 Beds
2 Baths
2,038 SqFt
SOLD DATE : 10/20/2023
Key Details
Sold Price $565,000
Property Type Single Family Home
Sub Type Single Family Residence
Listing Status Sold
Purchase Type For Sale
Square Footage 2,038 sqft
Price per Sqft $277
MLS Listing ID 223064597
Sold Date 10/20/23
Bedrooms 3
Full Baths 2
HOA Y/N No
Originating Board MLS Metrolist
Year Built 2001
Lot Size 5,950 Sqft
Acres 0.1366
Property Description
Immaculate single-story residence in the highly sought-after Sereno gated community at Dry Creek. This stunning home exudes pride of ownership, evident from the moment you step through the private gated courtyard. With its high ceilings, open floor plan/remarkable engineered hardwood flooring, this home offers a captivating living experience. The spacious kitchen, equipped with granite counters, an island with a sink, double ovens, a large walk-in pantry/abundant cabinets, is an entertainer's dream. Adjacent to the kitchen,the spacious family/dining areas feature several large windows/a built-in fireplace,seamlessly enhancing the open concept.The grand primary suite,complete with a sitting area/private outdoor access,provides a luxurious retreat.The primary bath boasts a walk-in closet featuring custom California closet storage,a feature that extends to all other bedrooms,ensuring optimal organization.Retreat to the serene backyard/unwind beside the tranquil outdoor fountain,allowing the day's stress to melt away.Enjoy a glass of wine while soothing music plays on the outdoor speaker system.The front entry closet houses custom wine storage,perfect for showcasing your favorite vintages.Take advantage of the private park,walking trail/barbecue area just minutes from your front door
Location
State CA
County Stanislaus
Area 20104
Direction Briggsmore East becomes Parker across Claus, continue to Sereno gates on right, enter community, last road to left
Rooms
Master Bathroom Shower Stall(s), Double Sinks, Jetted Tub, Walk-In Closet, Window
Master Bedroom Outside Access, Sitting Area
Living Room Other
Dining Room Dining Bar, Space in Kitchen, Formal Area
Kitchen Breakfast Area, Pantry Closet, Granite Counter, Island w/Sink
Interior
Heating Central
Cooling Ceiling Fan(s), Central
Flooring Carpet, Tile, Wood
Fireplaces Number 1
Fireplaces Type Family Room, Gas Piped
Appliance Built-In Electric Oven, Gas Cook Top, Dishwasher, Disposal, Microwave, Double Oven
Laundry Cabinets, Sink, Inside Room
Exterior
Exterior Feature Entry Gate
Garage Attached, Garage Door Opener, Garage Facing Front, Interior Access
Garage Spaces 2.0
Fence Back Yard
Utilities Available Cable Available, Electric, Internet Available, Natural Gas Connected
Roof Type Tile
Street Surface Asphalt
Private Pool No
Building
Lot Description Auto Sprinkler F&R, Court, Street Lights, Landscape Back, Landscape Front, Low Maintenance
Story 1
Foundation Slab
Sewer In & Connected, Public Sewer
Water Public
Schools
Elementary Schools Modesto City
Middle Schools Modesto City
High Schools Modesto City
School District Stanislaus
Others
Senior Community No
Tax ID 014-053-008-000
Special Listing Condition None
Read Less Info
Want to know what your home might be worth? Contact us for a FREE valuation!

Our team is ready to help you sell your home for the highest possible price ASAP

Bought with eXp Realty of California Inc.

"My job is to find and attract mastery-based agents to the office, protect the culture, and make sure everyone is happy! "
3631 Truxel Rd # 1081, Sacramento, CA, 95834, United States






