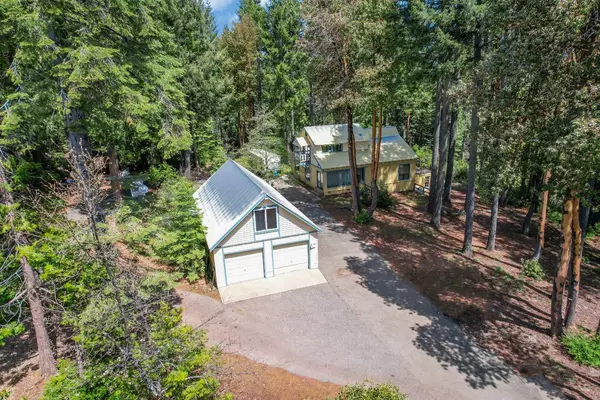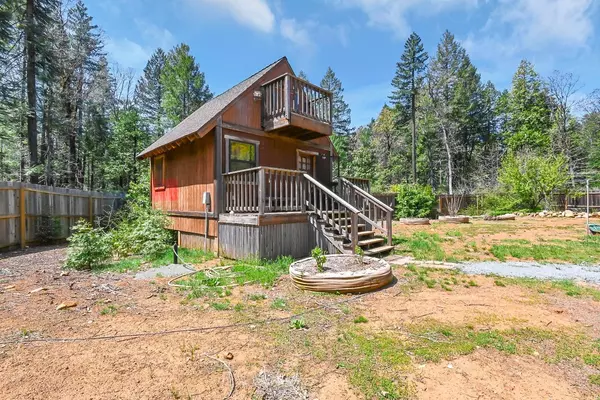$427,500
$445,000
3.9%For more information regarding the value of a property, please contact us for a free consultation.
3 Beds
2 Baths
2,750 SqFt
SOLD DATE : 10/11/2023
Key Details
Sold Price $427,500
Property Type Multi-Family
Sub Type 2 Houses on Lot
Listing Status Sold
Purchase Type For Sale
Square Footage 2,750 sqft
Price per Sqft $155
MLS Listing ID 223051651
Sold Date 10/11/23
Bedrooms 3
Full Baths 2
HOA Y/N No
Originating Board MLS Metrolist
Year Built 1982
Lot Size 20.000 Acres
Acres 20.0
Property Description
Tucked away on 20 mountain top acres, sits this lovely 3 bedroom 2 bath chalet style home. The open concept living room and kitchen allows for casual conversation or entertaining friends and family. Walk out on to your deck and enjoy the view of the Sierra Nevada Mountains. This compound is within 2 miles of pristine lakes ideal for boating and recreation. There is access to a trail off property suited for hiking, ATV'S, 4x4, and horseback riding. There is a manicured 1 acre South facing state of the art organic farm set up with 8 foot fencing. Apple, pear, concord grape, cherry and peach trees are also on the property. The main house has plenty of room including a walk out basement. Separate from the home is a 450 sq ft cabin that would be ideal for an office, guests or a caretaker. There is a 4 car garage and shop with upstairs storage and bonus bedroom. This property is ideal for year round living or vacation get away. Come see for yourself.
Location
State CA
County Yuba
Area 12506
Direction La Porte Road to right before Soper-Wheeler yard. Left at Camp Paradise sign. Straight past Binet Rd. Left at driveway.
Rooms
Basement Full
Master Bedroom Walk-In Closet
Living Room Open Beam Ceiling
Dining Room Dining/Living Combo
Kitchen Butlers Pantry, Kitchen/Family Combo, Laminate Counter
Interior
Interior Features Open Beam Ceiling
Heating Central, Wood Stove
Cooling Ceiling Fan(s)
Flooring Carpet, Linoleum, Vinyl, Wood
Fireplaces Number 2
Fireplaces Type Wood Burning, Free Standing
Laundry Inside Area
Exterior
Garage RV Possible
Garage Spaces 2.0
Fence Back Yard, Partial
Utilities Available Propane Tank Leased, Dish Antenna
View Hills, Woods
Roof Type Metal
Topography Snow Line Below,Lot Sloped,Trees Many
Street Surface Asphalt
Private Pool No
Building
Lot Description Private, Low Maintenance
Story 2
Foundation Raised
Sewer Septic Connected
Water Well
Architectural Style Chalet
Level or Stories ThreeOrMore
Schools
Elementary Schools Marysville Joint
Middle Schools Marysville Joint
High Schools Marysville Joint
School District Yuba
Others
Senior Community No
Tax ID 054-090-011
Special Listing Condition None
Pets Description Yes
Read Less Info
Want to know what your home might be worth? Contact us for a FREE valuation!

Our team is ready to help you sell your home for the highest possible price ASAP

Bought with eXp Realty of California Inc.

"My job is to find and attract mastery-based agents to the office, protect the culture, and make sure everyone is happy! "
3631 Truxel Rd # 1081, Sacramento, CA, 95834, United States






