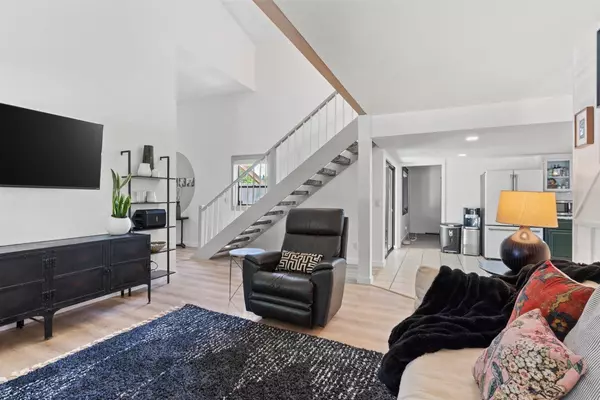$505,000
$525,000
3.8%For more information regarding the value of a property, please contact us for a free consultation.
4 Beds
3 Baths
2,294 SqFt
SOLD DATE : 10/09/2023
Key Details
Sold Price $505,000
Property Type Single Family Home
Sub Type Single Family Residence
Listing Status Sold
Purchase Type For Sale
Square Footage 2,294 sqft
Price per Sqft $220
MLS Listing ID 223041316
Sold Date 10/09/23
Bedrooms 4
Full Baths 3
HOA Y/N No
Originating Board MLS Metrolist
Year Built 1984
Lot Size 0.310 Acres
Acres 0.31
Property Description
Motivated seller! Priced to sell! Welcome to this rare gem in Yuba City! This custom Spanish-style home, is a true testament to timeless elegance. Step inside & be greeted by a spacious floor plan that offers 3 bedrooms plus office & 3 full bathrooms, providing ample space for comfortable living. The downstairs master bedroom offers convenience & privacy, while the two upstairs bedrooms provide additional accommodation options. One bedroom features a large balcony overlooking the beautiful backyard & inviting pool. Entertain with style in the formal dining room or enjoy more casual meals at the breakfast bar or dining area adjacent to the kitchen. For special occasions, a separate formal dining room awaits just down the hall. Embrace the outdoors in this wonderful property. On sunny days, you can host BBQs & gatherings on the covered patio. While the in-ground pool offers a refreshing oasis, perfect for taking a dip & cooling off. Alternatively, indulge in relaxation in the in-ground spa on cooler days & evenings. With the expansive lot, there are ample areas in both the front & back yards to unwind and enjoy the outdoors. Whether you prefer sunbathing, gardening, or simply taking in the serene surroundings, this property has it all. To top it off, this home also has owned solar.
Location
State CA
County Sutter
Area 12410
Direction Take Hwy 99 to Hunn Rd, turn east on Hunn to property, passed S. Barrett Rd.
Rooms
Living Room Great Room
Dining Room Breakfast Nook, Dining Bar
Kitchen Breakfast Area, Quartz Counter, Kitchen/Family Combo
Interior
Heating Central
Cooling Central
Flooring Laminate, Tile, Wood
Fireplaces Number 1
Fireplaces Type Family Room
Appliance Free Standing Gas Range, Dishwasher, Disposal
Laundry Inside Room
Exterior
Garage Attached, RV Possible
Garage Spaces 2.0
Pool Built-In, Pool/Spa Combo
Utilities Available Electric
Roof Type Tile
Private Pool Yes
Building
Lot Description Shape Regular
Story 2
Foundation Raised
Sewer Septic System
Water Public
Schools
Elementary Schools Yuba City Unified
Middle Schools Yuba City Unified
High Schools Yuba City Unified
School District Sutter
Others
Senior Community No
Tax ID 26-092-017
Special Listing Condition None
Read Less Info
Want to know what your home might be worth? Contact us for a FREE valuation!

Our team is ready to help you sell your home for the highest possible price ASAP

Bought with GUIDE Real Estate

"My job is to find and attract mastery-based agents to the office, protect the culture, and make sure everyone is happy! "
3631 Truxel Rd # 1081, Sacramento, CA, 95834, United States






