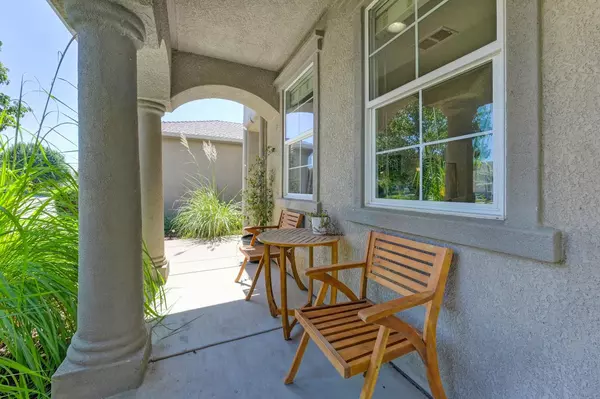$449,000
$449,000
For more information regarding the value of a property, please contact us for a free consultation.
3 Beds
2 Baths
2,211 SqFt
SOLD DATE : 10/02/2023
Key Details
Sold Price $449,000
Property Type Single Family Home
Sub Type Single Family Residence
Listing Status Sold
Purchase Type For Sale
Square Footage 2,211 sqft
Price per Sqft $203
Subdivision Pennington Ranch
MLS Listing ID 223086601
Sold Date 10/02/23
Bedrooms 3
Full Baths 2
HOA Y/N No
Originating Board MLS Metrolist
Year Built 2006
Lot Size 7,405 Sqft
Acres 0.17
Property Sub-Type Single Family Residence
Property Description
CURB APPEAL, PRIDE OF OWNERSHIP and...LOTS OF LOVE! Tucked away on a tree-lined corner lot landscaped please the eye! Your heart will be captured the minute you arrive at this superbly designed Home, by the architectural details, open-flowing formal & informal rooms, lots of windows & light & many tasteful homeowner improvements throughout the home. You will adore entertaining in the great room & updated kitchen with white cabinetry, island, beverage bar, newer appliances, lighting & hardware. Access to a large patio & yard offer limitless possibilities! Retreat to the primary bedroom through romantic arched door ways & end the day with a soak in the tub! Additional rooms, include an exercise room with french folding doors & separate bedroom wing with updated bathroom & indoor laundry room accessing a two car garage. HVAC was replaced in 2022 & Solar added in 2021. Located in the City of Live Oak, which is surrounded by rich farmlands, orchards, Feather River & Sutter Buttes. WELCOME!
Location
State CA
County Sutter
Area 12401
Direction YUBA CITY TO NORTH ON CA-99 TO LEFT ON PENNINGTON RD TO LEFT ON RICHARDS AVE TO RIGHT ON PRESLEY, TO PROPERTY ON THE LEFT AT RICHMOND WAY
Rooms
Family Room Great Room
Guest Accommodations No
Master Bathroom Shower Stall(s), Double Sinks, Soaking Tub, Window
Master Bedroom Closet, Ground Floor, Walk-In Closet
Living Room Other
Dining Room Breakfast Nook, Dining Bar, Formal Area
Kitchen Breakfast Area, Slab Counter, Island
Interior
Heating Central
Cooling Ceiling Fan(s), Central
Flooring Carpet, Laminate
Window Features Dual Pane Full
Appliance Gas Cook Top, Gas Water Heater, Hood Over Range, Dishwasher, Disposal, Microwave, Double Oven
Laundry Cabinets, Electric, Ground Floor, Hookups Only, Inside Room
Exterior
Parking Features Attached
Garage Spaces 2.0
Fence Back Yard
Utilities Available Cable Available, Public, Solar, Internet Available, Natural Gas Connected
Roof Type Composition
Topography Trees Many
Street Surface Paved
Porch Uncovered Patio
Private Pool No
Building
Lot Description Auto Sprinkler F&R, Corner, Curb(s)/Gutter(s), Landscape Back, Landscape Front
Story 1
Foundation Slab
Sewer In & Connected
Water Public
Architectural Style Contemporary
Level or Stories One
Schools
Elementary Schools Live Oak Unified
Middle Schools Live Oak Unified
High Schools Live Oak Unified
School District Sutter
Others
Senior Community No
Tax ID 06-690-053
Special Listing Condition None
Pets Allowed Yes
Read Less Info
Want to know what your home might be worth? Contact us for a FREE valuation!

Our team is ready to help you sell your home for the highest possible price ASAP

Bought with eXp Realty of California Inc.
"My job is to find and attract mastery-based agents to the office, protect the culture, and make sure everyone is happy! "






