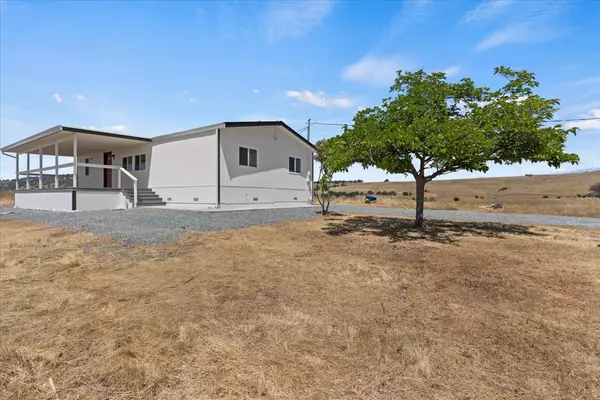$550,000
$629,000
12.6%For more information regarding the value of a property, please contact us for a free consultation.
3 Beds
2 Baths
1,152 SqFt
SOLD DATE : 09/25/2023
Key Details
Sold Price $550,000
Property Type Manufactured Home
Sub Type Manufactured Home
Listing Status Sold
Purchase Type For Sale
Square Footage 1,152 sqft
Price per Sqft $477
Subdivision Ranchette County
MLS Listing ID 223046627
Sold Date 09/25/23
Bedrooms 3
Full Baths 2
HOA Fees $25/mo
HOA Y/N Yes
Originating Board MLS Metrolist
Year Built 1986
Lot Size 10.040 Acres
Acres 10.04
Property Description
This home has gorgeous views of the hillsides. Experience the tranquility of the country living on these 10 plus acres of rolling hills, located in a prime location just 12 minutes from Folsom and El Dorado Hills, Surrounded by custom homes. Walk inside to this totally remodeled 3 bedroom, 2 bath, with New Kitchen Cabinets, Stainless Steel LG appliances, Granite countertops LED lighting throughout the house. New high efficient HVAC System, New Dual pane windows, Bathrooms update with new plumbing, tub and shower with tiles and flooring. Enjoy the amazing sunsets from the front cover porch with a new composite decking with a modern railing. Plenty of room to add a barn or a shop.
Location
State CA
County El Dorado
Area 12605
Direction From HWY 50 Exit 30A Right, Follow Signs for Latrobe Road, ( 8.7 Miles) Turn Right on South Shingle Rd, ( 1.3) Miles, Turn Right on Settlers Trail, 1.2 Miles House is on Right.
Rooms
Master Bathroom Granite, Low-Flow Shower(s), Low-Flow Toilet(s), Tile, Tub w/Shower Over
Master Bedroom Closet, Walk-In Closet
Living Room Cathedral/Vaulted, Deck Attached
Dining Room Space in Kitchen, Dining/Living Combo
Kitchen Granite Counter, Island
Interior
Interior Features Cathedral Ceiling, Open Beam Ceiling
Heating Propane, Central
Cooling Central
Flooring Tile, Vinyl
Window Features Dual Pane Full
Appliance Free Standing Gas Range, Gas Water Heater, Dishwasher, Disposal, Microwave
Laundry Electric, Inside Area
Exterior
Garage No Garage
Fence Wire, Fenced, Wood, Full
Utilities Available Propane Tank Owned, Electric, Generator
Amenities Available None
View Canyon, Panoramic, Pasture, Garden/Greenbelt, Hills, Mountains
Roof Type Composition
Topography Rolling
Street Surface Unimproved,Gravel
Porch Front Porch, Covered Deck, Covered Patio
Private Pool No
Building
Lot Description Secluded, Greenbelt
Story 1
Foundation Combination, PillarPostPier, Raised
Sewer Septic Connected
Water Well
Level or Stories One
Schools
Elementary Schools Latrobe
Middle Schools Latrobe
High Schools El Dorado Union High
School District El Dorado
Others
Senior Community No
Tax ID 087-190-026-000
Special Listing Condition None
Pets Description Yes
Read Less Info
Want to know what your home might be worth? Contact us for a FREE valuation!

Our team is ready to help you sell your home for the highest possible price ASAP

Bought with Mimi Nassif Luxury Estates, Inc.

"My job is to find and attract mastery-based agents to the office, protect the culture, and make sure everyone is happy! "
3631 Truxel Rd # 1081, Sacramento, CA, 95834, United States






