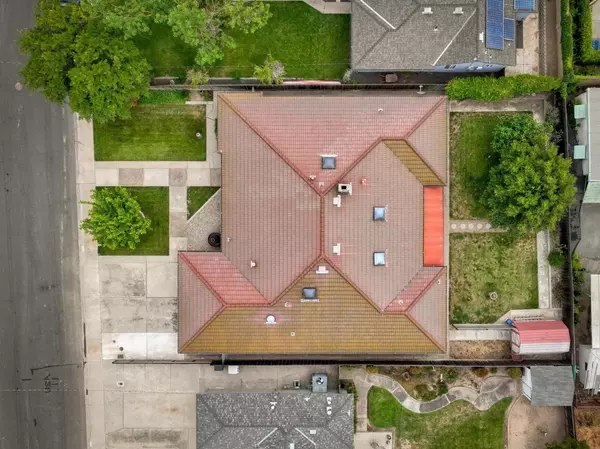$550,000
$549,950
For more information regarding the value of a property, please contact us for a free consultation.
3 Beds
3 Baths
2,582 SqFt
SOLD DATE : 09/21/2023
Key Details
Sold Price $550,000
Property Type Single Family Home
Sub Type Single Family Residence
Listing Status Sold
Purchase Type For Sale
Square Footage 2,582 sqft
Price per Sqft $213
MLS Listing ID 223053073
Sold Date 09/21/23
Bedrooms 3
Full Baths 2
HOA Y/N No
Originating Board MLS Metrolist
Year Built 1987
Lot Size 9,187 Sqft
Acres 0.2109
Property Description
Rare Find! Sierra Drive! First time on the market! Home features oversized bedrooms and bath plus four skylights throughout! Huge laundry room with 1/2 bath, sink and work area. Kitchen/Great room combo with vaulted ceilings, island/dining bar and large walk in pantry closet. Dining room is currently being used as TV room. Master Bdr. with walk in cedar lined closet huge walk in shower! All situated on large lot and close to shopping and schools!
Location
State CA
County San Joaquin
Area 20509
Direction Jackson to California. First street to left Sierra Drive and on left side.
Rooms
Family Room Cathedral/Vaulted, Great Room
Master Bathroom Shower Stall(s), Double Sinks, Tile, Window
Master Bedroom Walk-In Closet
Living Room Great Room
Dining Room Formal Room, Dining Bar, Space in Kitchen
Kitchen Pantry Closet, Island, Kitchen/Family Combo, Tile Counter
Interior
Interior Features Cathedral Ceiling, Skylight(s)
Heating Pellet Stove, Central, Fireplace(s), Natural Gas
Cooling Ceiling Fan(s), Central, Whole House Fan, Window Unit(s)
Flooring Carpet, Linoleum, Tile, Parquet
Fireplaces Number 1
Fireplaces Type Family Room, Gas Log, Gas Piped, Gas Starter
Equipment Attic Fan(s), Central Vacuum
Window Features Dual Pane Partial,Window Coverings,Window Screens
Appliance Compactor, Ice Maker, Double Oven, Electric Cook Top
Laundry Cabinets, Laundry Closet, Sink, Electric
Exterior
Garage Garage Door Opener, Garage Facing Front
Garage Spaces 2.0
Fence Back Yard, Fenced
Utilities Available Internet Available, Natural Gas Connected
Roof Type Tile
Street Surface Asphalt
Porch Covered Patio, Enclosed Patio
Private Pool No
Building
Lot Description Auto Sprinkler F&R, Curb(s)/Gutter(s), Shape Regular, Landscape Back, Landscape Front
Story 1
Foundation Raised
Sewer Public Sewer
Water Public
Architectural Style Traditional
Level or Stories One
Schools
Elementary Schools Escalon Unified
Middle Schools Escalon Unified
High Schools Escalon Unified
School District San Joaquin
Others
Senior Community No
Tax ID 227-130-13
Special Listing Condition None
Read Less Info
Want to know what your home might be worth? Contact us for a FREE valuation!

Our team is ready to help you sell your home for the highest possible price ASAP

Bought with PMZ Real Estate

"My job is to find and attract mastery-based agents to the office, protect the culture, and make sure everyone is happy! "
3631 Truxel Rd # 1081, Sacramento, CA, 95834, United States






